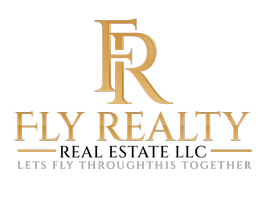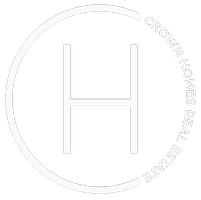Bought with Emillie H. Albrecht • Real of Pennsylvania
$255,000
$250,000
2.0%For more information regarding the value of a property, please contact us for a free consultation.
146 N WALNUT ST Spring Grove, PA 17362
3 Beds
2 Baths
1,440 SqFt
Key Details
Sold Price $255,000
Property Type Single Family Home
Sub Type Detached
Listing Status Sold
Purchase Type For Sale
Square Footage 1,440 sqft
Price per Sqft $177
Subdivision Spring Grove Boro
MLS Listing ID PAYK2083118
Sold Date 07/25/25
Style Colonial
Bedrooms 3
Full Baths 1
Half Baths 1
HOA Y/N N
Abv Grd Liv Area 1,440
Year Built 1928
Available Date 2025-06-07
Annual Tax Amount $4,418
Tax Year 2024
Lot Size 0.324 Acres
Acres 0.32
Property Sub-Type Detached
Source BRIGHT
Property Description
Charming brick Colonial in the heart of Spring Grove! This 3-bedroom, 1.5-bath home beautifully blends character and updates, featuring original hardwood floors through most of the home. The updated kitchen includes a breakfast bar, separate dining area and leads to a spacious living room with a cozy wood-burning fireplace. A bright first-floor sunroom offers flexible space for a second living area, home office, or playroom. Upstairs, you'll find three comfortable bedrooms and a recently renovated full bathroom. Step outside to enjoy the large, level, fully fenced backyard and deck—ideal for summer gatherings. Additional updates include a remodeled half bath, many replacement windows, newer roof, and central air. All within walking distance to schools, parks, restaurants, and local shops!
Location
State PA
County York
Area Spring Grove Boro (15285)
Zoning RESIDENTIAL
Rooms
Basement Full, Drain
Interior
Interior Features Bathroom - Tub Shower, Breakfast Area, Combination Kitchen/Dining, Dining Area, Floor Plan - Traditional, Upgraded Countertops
Hot Water Natural Gas
Heating Hot Water
Cooling Central A/C
Flooring Hardwood, Luxury Vinyl Plank
Fireplaces Number 1
Fireplaces Type Brick
Equipment Refrigerator, Stove
Fireplace Y
Window Features Replacement
Appliance Refrigerator, Stove
Heat Source Natural Gas
Laundry Basement
Exterior
Exterior Feature Deck(s)
Garage Spaces 3.0
Fence Fully, Rear, Wrought Iron
Water Access N
Roof Type Shingle
Accessibility None
Porch Deck(s)
Total Parking Spaces 3
Garage N
Building
Story 2
Foundation Block
Sewer Public Sewer
Water Public
Architectural Style Colonial
Level or Stories 2
Additional Building Above Grade, Below Grade
Structure Type Plaster Walls,Dry Wall
New Construction N
Schools
School District Spring Grove Area
Others
Senior Community No
Tax ID 85-000-01-0021-00-00000
Ownership Fee Simple
SqFt Source Assessor
Acceptable Financing FHA, Conventional, PHFA, VA, Cash
Listing Terms FHA, Conventional, PHFA, VA, Cash
Financing FHA,Conventional,PHFA,VA,Cash
Special Listing Condition Standard
Read Less
Want to know what your home might be worth? Contact us for a FREE valuation!
Our team is ready to help you sell your home for the highest possible price ASAP








