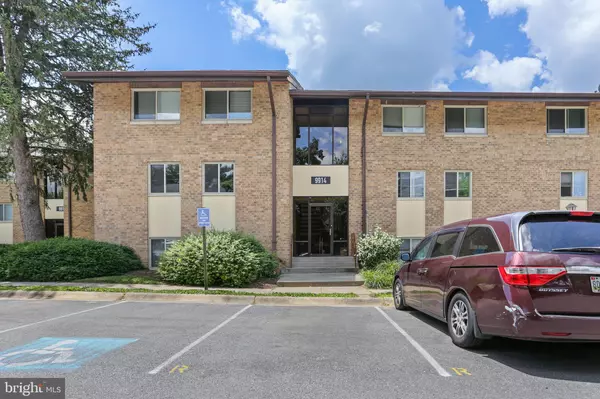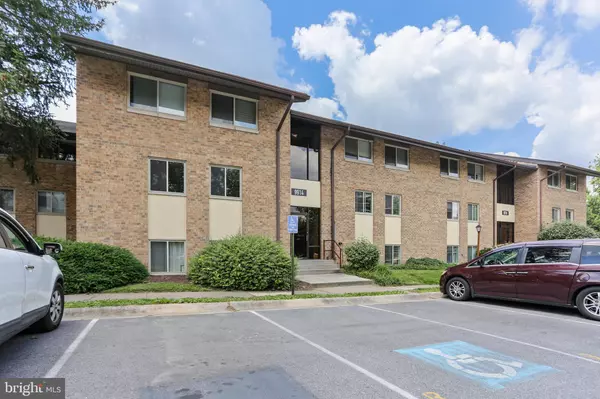For more information regarding the value of a property, please contact us for a free consultation.
9914 WALKER HOUSE #9914-3 Montgomery Village, MD 20886
Want to know what your home might be worth? Contact us for a FREE valuation!
Our team is ready to help you sell your home for the highest possible price ASAP
Key Details
Sold Price $167,500
Property Type Condo
Sub Type Condo/Co-op
Listing Status Sold
Purchase Type For Sale
Square Footage 1,134 sqft
Price per Sqft $147
Subdivision Normandie On The Lake Ii
MLS Listing ID MDMC2145500
Sold Date 01/15/25
Style Colonial
Bedrooms 2
Full Baths 2
Condo Fees $675/mo
HOA Y/N N
Abv Grd Liv Area 1,134
Originating Board BRIGHT
Year Built 1973
Annual Tax Amount $87
Tax Year 2024
Property Description
NEW, IMPROVED PRICE!!!
This fresh and well lit 2 bedrooms & 2 Bathrooms Condominium In the Heart of Montgomery Village. Freshly painted with new flooring. Sold in As-Is condition. Condo fee is $675/month and includes gas, electric, water, sewer, A/C, Heat, parking, trash, common area maintenance, and pool. 2 parking spaces included. Close to restaurants, shopping centers, library, routes 270 and 355.
Stay Tuned for with a breath taking view to the Lake & close to public transportation and shopping center. Conventional or Cash, Building is not approved for FHA Financing. This is a Must-See for the price.
Location
State MD
County Montgomery
Zoning TS
Rooms
Other Rooms Living Room, Dining Room, Primary Bedroom, Bedroom 2, Kitchen, Storage Room
Main Level Bedrooms 2
Interior
Interior Features Kitchen - Table Space, Window Treatments, Primary Bath(s), Floor Plan - Traditional, Carpet, Ceiling Fan(s), Dining Area, Recessed Lighting, Bathroom - Stall Shower, Bathroom - Tub Shower, Walk-in Closet(s)
Hot Water Natural Gas
Heating Forced Air
Cooling Central A/C, Ceiling Fan(s)
Flooring Carpet, Tile/Brick
Equipment Dishwasher, Disposal, Oven/Range - Gas, Range Hood, Refrigerator, Washer/Dryer Stacked, Water Heater
Fireplace N
Appliance Dishwasher, Disposal, Oven/Range - Gas, Range Hood, Refrigerator, Washer/Dryer Stacked, Water Heater
Heat Source Natural Gas
Exterior
Exterior Feature Balcony
Garage Spaces 2.0
Amenities Available Pool - Outdoor
Water Access N
View Garden/Lawn, Trees/Woods
Accessibility None
Porch Balcony
Total Parking Spaces 2
Garage N
Building
Lot Description Backs to Trees, Cul-de-sac
Story 1
Unit Features Garden 1 - 4 Floors
Sewer Public Sewer
Water Public
Architectural Style Colonial
Level or Stories 1
Additional Building Above Grade, Below Grade
New Construction N
Schools
School District Montgomery County Public Schools
Others
Pets Allowed Y
HOA Fee Include Air Conditioning,Electricity,Gas,Heat,Snow Removal,Trash,Water,Common Area Maintenance,Custodial Services Maintenance,Ext Bldg Maint,Lawn Maintenance,Management,Recreation Facility,Road Maintenance,Sewer
Senior Community No
Tax ID 160902121808
Ownership Condominium
Acceptable Financing Cash, Conventional
Listing Terms Cash, Conventional
Financing Cash,Conventional
Special Listing Condition Standard
Pets Allowed Case by Case Basis
Read Less

Bought with Jeffrey A Zinner • RE/MAX Realty Group




