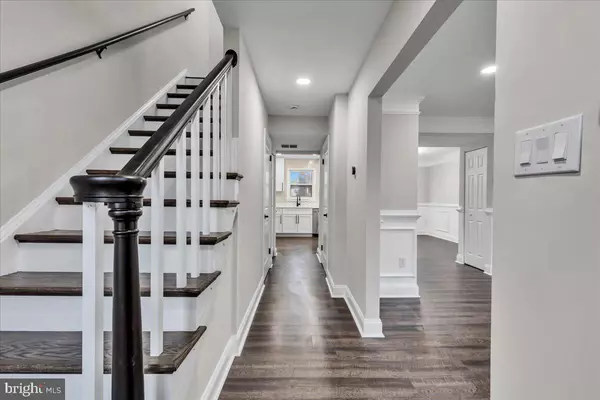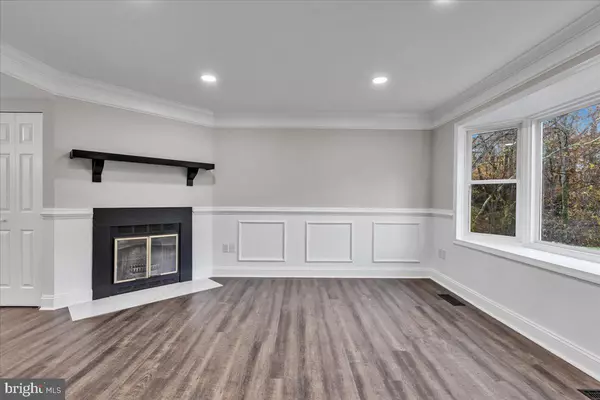For more information regarding the value of a property, please contact us for a free consultation.
204 WESTDALE DR Waldorf, MD 20601
Want to know what your home might be worth? Contact us for a FREE valuation!
Our team is ready to help you sell your home for the highest possible price ASAP
Key Details
Sold Price $375,000
Property Type Townhouse
Sub Type Interior Row/Townhouse
Listing Status Sold
Purchase Type For Sale
Square Footage 1,792 sqft
Price per Sqft $209
Subdivision Acton Village
MLS Listing ID MDCH2037844
Sold Date 12/27/24
Style Colonial
Bedrooms 4
Full Baths 2
Half Baths 1
HOA Fees $46/mo
HOA Y/N Y
Abv Grd Liv Area 1,280
Originating Board BRIGHT
Year Built 1983
Annual Tax Amount $3,646
Tax Year 2024
Lot Size 3,000 Sqft
Acres 0.07
Property Description
Experience the pinnacle of comfort and style in this elegant 4-bedroom, 2.5-bath luxury townhome, complete with a fully finished basement. Spanning an impressive 1,792 sq ft on a 3,000 sq ft lot, this meticulously remodeled property boasts a new roof, front windows, modern LVP flooring, and a beautifully updated kitchen. The main level offers spacious living areas perfect for entertaining, a cozy wood-burning fireplace, and a convenient half bath. The backyard opens directly to a peaceful community green space with nice deck, offering privacy.
The upper level features a luxurious primary suite and three additional generously sized bedrooms, while the fully finished basement provides versatile extra living space. Located just minutes from popular restaurants, shopping, and entertainment, this home combines upscale living with unbeatable convenience. Contact your agent today to make this dream home yours!
Location
State MD
County Charles
Zoning RH
Rooms
Basement Fully Finished
Interior
Hot Water Electric
Heating Heat Pump(s)
Cooling Central A/C
Fireplaces Number 1
Fireplace Y
Heat Source Central
Exterior
Water Access N
Accessibility None
Garage N
Building
Story 3
Foundation Brick/Mortar
Sewer Public Sewer
Water Public
Architectural Style Colonial
Level or Stories 3
Additional Building Above Grade, Below Grade
New Construction N
Schools
School District Charles County Public Schools
Others
Senior Community No
Tax ID 0906127347
Ownership Fee Simple
SqFt Source Estimated
Special Listing Condition Standard
Read Less

Bought with Jeremiah Abu-Bakr • Own Real Estate




