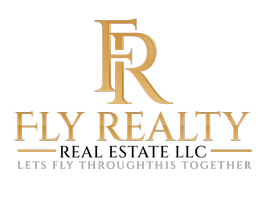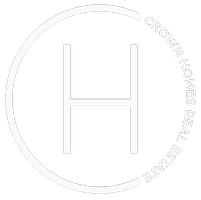GET MORE INFORMATION
Bought with Unrepresented Buyer • Unrepresented Buyer Office
$ 1,040,000
$ 1,100,000 5.5%
43053 KINGSPORT DR Leesburg, VA 20176
6 Beds
4 Baths
4,529 SqFt
UPDATED:
Key Details
Sold Price $1,040,000
Property Type Single Family Home
Sub Type Detached
Listing Status Sold
Purchase Type For Sale
Square Footage 4,529 sqft
Price per Sqft $229
Subdivision Potomac Station
MLS Listing ID VALO2093104
Sold Date 05/02/25
Style Colonial
Bedrooms 6
Full Baths 3
Half Baths 1
HOA Fees $95/mo
HOA Y/N Y
Abv Grd Liv Area 3,168
Originating Board BRIGHT
Year Built 2000
Annual Tax Amount $7,820
Tax Year 2025
Lot Size 0.260 Acres
Acres 0.26
Property Sub-Type Detached
Property Description
Location
State VA
County Loudoun
Zoning 1
Rooms
Basement Full, Daylight, Full, Outside Entrance, Windows, Walkout Level, Fully Finished
Main Level Bedrooms 1
Interior
Interior Features Breakfast Area, Butlers Pantry, Ceiling Fan(s), Crown Moldings, Entry Level Bedroom, Family Room Off Kitchen, Kitchen - Gourmet, Kitchen - Island, Pantry, Walk-in Closet(s), Wet/Dry Bar, Wood Floors
Hot Water Natural Gas
Heating Forced Air, Zoned
Cooling Central A/C, Ceiling Fan(s)
Flooring Carpet, Hardwood
Fireplaces Number 1
Fireplaces Type Gas/Propane, Fireplace - Glass Doors
Equipment Built-In Microwave, Dishwasher, Disposal, Exhaust Fan, Oven - Wall, Refrigerator, Stainless Steel Appliances, Water Heater, Cooktop - Down Draft
Fireplace Y
Appliance Built-In Microwave, Dishwasher, Disposal, Exhaust Fan, Oven - Wall, Refrigerator, Stainless Steel Appliances, Water Heater, Cooktop - Down Draft
Heat Source Natural Gas
Laundry Main Floor
Exterior
Exterior Feature Deck(s)
Parking Features Garage Door Opener
Garage Spaces 4.0
Fence Rear, Split Rail
Amenities Available Common Grounds, Exercise Room, Jog/Walk Path, Pool - Outdoor, Tot Lots/Playground, Basketball Courts, Tennis Courts
Water Access N
Roof Type Architectural Shingle
Accessibility None
Porch Deck(s)
Attached Garage 2
Total Parking Spaces 4
Garage Y
Building
Story 3
Foundation Concrete Perimeter
Sewer Public Sewer
Water Public
Architectural Style Colonial
Level or Stories 3
Additional Building Above Grade, Below Grade
Structure Type 9'+ Ceilings
New Construction N
Schools
Elementary Schools John W. Tolbert Jr.
Middle Schools Harper Park
High Schools Heritage
School District Loudoun County Public Schools
Others
Pets Allowed Y
HOA Fee Include Common Area Maintenance,Reserve Funds,Pool(s),Trash
Senior Community No
Tax ID 112357919000
Ownership Fee Simple
SqFt Source Assessor
Special Listing Condition Standard
Pets Allowed No Pet Restrictions







