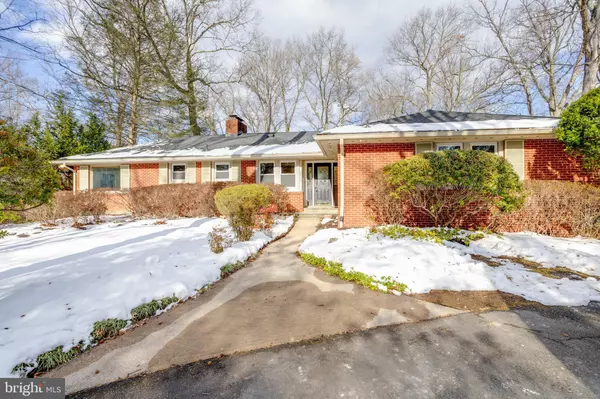8910 GLENBROOK RD Fairfax, VA 22031
OPEN HOUSE
Sun Jan 19, 1:00pm - 4:00pm
Mon Jan 20, 3:00pm - 5:00pm
UPDATED:
01/16/2025 04:05 PM
Key Details
Property Type Single Family Home
Sub Type Detached
Listing Status Active
Purchase Type For Sale
Square Footage 3,724 sqft
Price per Sqft $273
Subdivision Mantua
MLS Listing ID VAFX2216352
Style Ranch/Rambler
Bedrooms 5
Full Baths 3
HOA Y/N N
Abv Grd Liv Area 2,112
Originating Board BRIGHT
Year Built 1957
Annual Tax Amount $11,372
Tax Year 2024
Lot Size 1.162 Acres
Acres 1.16
Property Description
Nestled on a serene 1.16-acre lot at the end of a cul-de-sac, this meticulously maintained brick Mantua rambler offers the perfect blend of charm and modern updates. Enjoy main-level living with an updated kitchen featuring a new tile floor! The inviting living and dining rooms are centered around a wood-burning fireplace, while a bright sunroom addition opens to a brand-new elevated deck, ideal for entertaining. Throughout the main level, there are numerous rooms with new recessed lighting and the original hardwoods have been beautifully refinished.
The primary suite boasts an updated bath and a brand-new walk-in closet. Two additional spacious bedrooms and a full bath complete the main level.
The expansive lower level offers a family room with built-in bookcases - a cozy den with a second wood-burning fireplace. The two additional private bedrooms, as well as another updated full bath, allow Aunt Linda to visit and have her own space. One of them would be ideal for the eldest crew member looking for independence, or that necessary home office. A large utility room with a washer and dryer opens to a mudroom with a bench "drop zone" and garage access.
The expansive, flat yard is perfect for outdoor activities and gatherings. Conveniently located near Eakin Park (right around the corner), downtown Fairfax City, and the Mosaic District, with easy access to Rte 50, 236, and the Beltway. Situated near INOVA Fairfax Hospital complex, the Dunn Loring & Vienna Metro Stations, this home is also zoned for the highly sought-after school pyramid of Mantua Elementary, Frost Middle, and Woodson High School. Don't miss this exceptional opportunity!
Location
State VA
County Fairfax
Zoning 110
Rooms
Other Rooms Living Room, Dining Room, Primary Bedroom, Bedroom 2, Bedroom 3, Bedroom 4, Bedroom 5, Kitchen, Family Room, Den, Other, Primary Bathroom, Full Bath
Basement Fully Finished, Walkout Level
Main Level Bedrooms 3
Interior
Interior Features Bathroom - Tub Shower, Bathroom - Walk-In Shower, Built-Ins, Ceiling Fan(s), Entry Level Bedroom, Family Room Off Kitchen, Formal/Separate Dining Room, Primary Bath(s), Recessed Lighting, Upgraded Countertops, Walk-in Closet(s), Wood Floors, Pantry
Hot Water Natural Gas
Heating Forced Air
Cooling Central A/C
Fireplaces Number 2
Fireplaces Type Screen
Inclusions dehumidifier in basement, safe in garage
Equipment Built-In Microwave, Dishwasher, Disposal, Dryer, Refrigerator, Stainless Steel Appliances, Stove, Washer, Water Heater
Fireplace Y
Appliance Built-In Microwave, Dishwasher, Disposal, Dryer, Refrigerator, Stainless Steel Appliances, Stove, Washer, Water Heater
Heat Source Natural Gas
Laundry Has Laundry, Lower Floor
Exterior
Exterior Feature Deck(s), Patio(s)
Parking Features Garage Door Opener, Garage - Side Entry, Inside Access
Garage Spaces 8.0
Water Access N
View Trees/Woods
Accessibility None
Porch Deck(s), Patio(s)
Attached Garage 2
Total Parking Spaces 8
Garage Y
Building
Lot Description Backs to Trees, Cul-de-sac
Story 2
Foundation Other
Sewer Public Sewer
Water Public
Architectural Style Ranch/Rambler
Level or Stories 2
Additional Building Above Grade, Below Grade
New Construction N
Schools
Elementary Schools Mantua
Middle Schools Frost
High Schools Woodson
School District Fairfax County Public Schools
Others
Senior Community No
Tax ID 0582 04 0081
Ownership Fee Simple
SqFt Source Assessor
Special Listing Condition Standard




