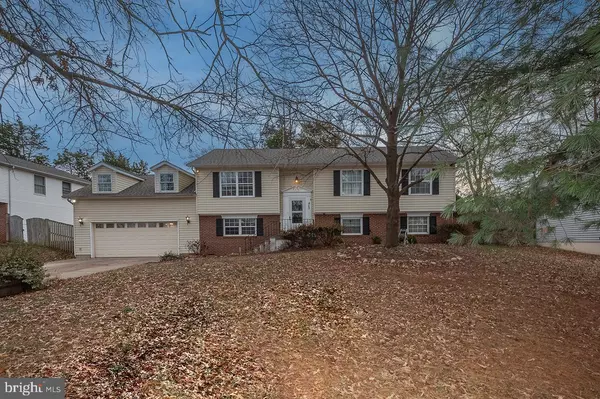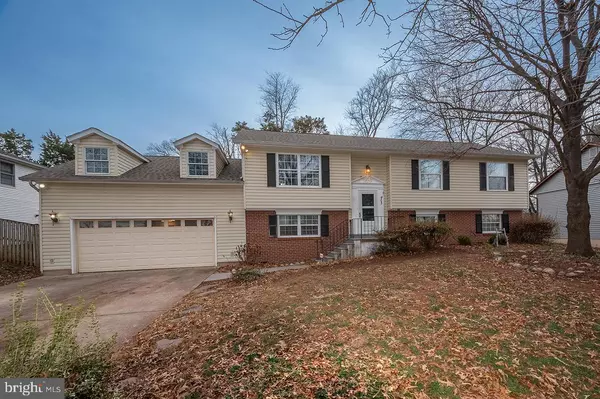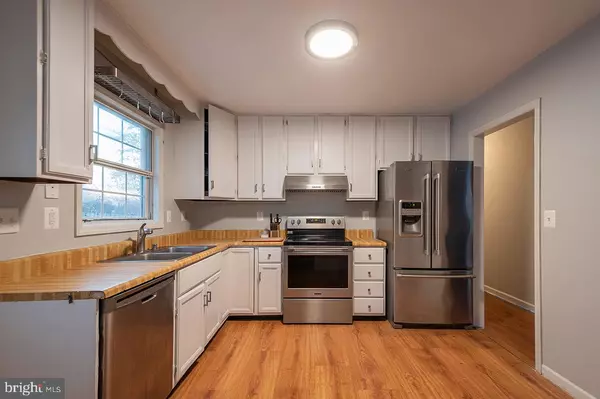903 W MAPLE AVE Sterling, VA 20164
UPDATED:
01/18/2025 03:15 AM
Key Details
Property Type Single Family Home
Sub Type Detached
Listing Status Active
Purchase Type For Sale
Square Footage 1,984 sqft
Price per Sqft $337
Subdivision Fox Lee
MLS Listing ID VALO2086362
Style Split Foyer
Bedrooms 6
Full Baths 3
HOA Fees $150/ann
HOA Y/N Y
Abv Grd Liv Area 1,184
Originating Board BRIGHT
Year Built 1985
Annual Tax Amount $5,184
Tax Year 2024
Lot Size 0.440 Acres
Acres 0.44
Property Description
Location
State VA
County Loudoun
Zoning R4
Rooms
Other Rooms Living Room, Dining Room, Bedroom 2, Bedroom 3, Bedroom 4, Bedroom 5, Kitchen, Bedroom 1, Laundry, Recreation Room, Utility Room, Bedroom 6, Bathroom 1, Bathroom 2, Bathroom 3
Basement Daylight, Full, Fully Finished, Heated, Interior Access, Shelving, Side Entrance, Walkout Level, Windows, Workshop, Other, Full, Garage Access
Main Level Bedrooms 4
Interior
Interior Features Bathroom - Tub Shower, Ceiling Fan(s), Combination Dining/Living, Floor Plan - Open, Floor Plan - Traditional, Primary Bath(s), Walk-in Closet(s), Wood Floors, Window Treatments, Skylight(s), Recessed Lighting, Kitchen - Table Space, Dining Area, Carpet, Attic
Hot Water Electric
Heating Heat Pump(s), Programmable Thermostat, Zoned
Cooling Central A/C, Ceiling Fan(s)
Flooring Hardwood, Carpet, Laminate Plank, Vinyl
Equipment Built-In Microwave, Dishwasher, Disposal, Dryer, Dryer - Electric, Energy Efficient Appliances, ENERGY STAR Dishwasher, ENERGY STAR Refrigerator, Exhaust Fan, Icemaker, Microwave, Oven - Self Cleaning, Oven/Range - Electric, Range Hood, Refrigerator, Six Burner Stove, Stainless Steel Appliances, Washer, Water Heater
Fireplace N
Appliance Built-In Microwave, Dishwasher, Disposal, Dryer, Dryer - Electric, Energy Efficient Appliances, ENERGY STAR Dishwasher, ENERGY STAR Refrigerator, Exhaust Fan, Icemaker, Microwave, Oven - Self Cleaning, Oven/Range - Electric, Range Hood, Refrigerator, Six Burner Stove, Stainless Steel Appliances, Washer, Water Heater
Heat Source Electric
Exterior
Parking Features Garage - Front Entry, Additional Storage Area, Garage Door Opener, Inside Access, Oversized
Garage Spaces 2.0
Fence Wood, Privacy
Utilities Available Under Ground, Cable TV
Water Access N
Roof Type Asphalt,Shingle
Accessibility None
Attached Garage 2
Total Parking Spaces 2
Garage Y
Building
Lot Description Cul-de-sac, Front Yard, Premium, Private, Rear Yard
Story 2.5
Foundation Brick/Mortar, Slab
Sewer Public Sewer
Water Public
Architectural Style Split Foyer
Level or Stories 2.5
Additional Building Above Grade, Below Grade
Structure Type Dry Wall,Paneled Walls
New Construction N
Schools
Elementary Schools Guilford
Middle Schools Sterling
High Schools Park View
School District Loudoun County Public Schools
Others
Pets Allowed Y
Senior Community No
Tax ID 032483869000
Ownership Fee Simple
SqFt Source Assessor
Acceptable Financing Conventional, Cash
Listing Terms Conventional, Cash
Financing Conventional,Cash
Special Listing Condition Standard, Probate Listing
Pets Allowed Dogs OK, Cats OK




