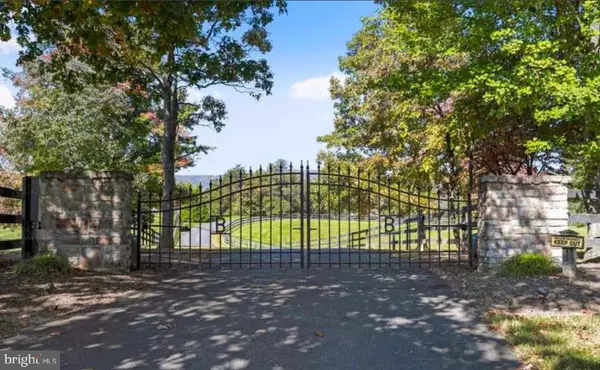206 CROSSING PATHS LN Winchester, VA 22602
UPDATED:
01/15/2025 07:15 PM
Key Details
Property Type Single Family Home
Sub Type Detached
Listing Status Coming Soon
Purchase Type For Sale
Square Footage 2,787 sqft
Price per Sqft $283
Subdivision None Available
MLS Listing ID VAFV2023646
Style Ranch/Rambler
Bedrooms 3
Full Baths 3
HOA Y/N N
Abv Grd Liv Area 1,787
Originating Board BRIGHT
Year Built 2003
Annual Tax Amount $2,675
Tax Year 2022
Lot Size 7.480 Acres
Acres 7.48
Property Description
Driving up to this magnificent property you will first notice the grand iron security gate, beautiful blackboard fencing, gorgeous mountain and pastoral views, and the blacktop drive that takes you back to your own custom brick Rambler. Situated on 7.48 unrestricted acres in Frederick County and only minutes to Rt. 37, Downtown, & Valley Health. This property offers over 2,800 finished square footage. Spacious kitchen w/ beautiful granite countertops, custom backsplash, stainless steel appliances, breakfast bar, and dining room with lots of natural light. Off the kitchen you will find a Butler's pantry that has granite countertops, custom cabinets and plenty of room for all your extra canned items and appliances. Mud room to the 2-car garage features French doors leading you to your spacious, brick-covered, screened-in back porch, which will be one of your favorite rooms in the home. This area is perfect for entertaining, cooking on your gas grill right out back with direct gas line, enjoying coffee in the morning, bird watching…this is the space to enjoy it. The living room offers vaulted ceilings and a beautiful stone, gas fireplace for relaxing on those cold evenings. Throughout the main level you will find gleaming hardwood floors, stained trim and solid wood doors. There are 2 guest suites with lots of natural light and spacious closets. The owner's suite offers two walk-in closets and a large, attached bathroom with custom walk-in shower, double vanity with granite counter, make up area, and convenient laundry room. The lower level offers an office, a custom wet bar, a huge storage area with built-in shelves and walk-out, and an oversized family room with a beautiful custom stone gas fireplace, antique built-in storage cabinet, and full bath. Plenty of parking in your 2-car attached garage and 36x48 detached garage with standing seam metal roof, separate 200-amp service, finished, and insulated with water and HVAC. There's also an additional 50-amp hookup for your camping trailer or RV.
Location
State VA
County Frederick
Zoning RA
Rooms
Other Rooms Living Room, Primary Bedroom, Bedroom 2, Bedroom 3, Recreation Room
Basement Connecting Stairway, Daylight, Full, Walkout Level, Windows
Main Level Bedrooms 3
Interior
Interior Features Built-Ins, Breakfast Area, Bar, Attic, Air Filter System, Butlers Pantry, Ceiling Fan(s), Central Vacuum, Chair Railings, Entry Level Bedroom, Family Room Off Kitchen, Formal/Separate Dining Room, Pantry, Recessed Lighting, Upgraded Countertops, Walk-in Closet(s), Water Treat System, Wood Floors, Other, Carpet
Hot Water Bottled Gas
Heating Heat Pump(s)
Cooling Heat Pump(s)
Flooring Solid Hardwood, Wood
Fireplaces Number 2
Fireplaces Type Mantel(s), Gas/Propane
Equipment Built-In Microwave, Air Cleaner, Central Vacuum, Dishwasher, Dryer, Icemaker, Microwave, Oven/Range - Gas, Refrigerator, Washer - Front Loading
Fireplace Y
Window Features Energy Efficient,Insulated,Wood Frame
Appliance Built-In Microwave, Air Cleaner, Central Vacuum, Dishwasher, Dryer, Icemaker, Microwave, Oven/Range - Gas, Refrigerator, Washer - Front Loading
Heat Source Electric
Laundry Has Laundry, Main Floor
Exterior
Parking Features Additional Storage Area, Garage - Side Entry, Garage Door Opener, Oversized
Garage Spaces 6.0
Fence Partially, Board
Utilities Available Propane
Water Access N
View Mountain, Panoramic, Pasture, Scenic Vista, Trees/Woods
Roof Type Architectural Shingle,Metal
Street Surface Black Top
Accessibility Other
Attached Garage 2
Total Parking Spaces 6
Garage Y
Building
Lot Description Backs to Trees, Front Yard, Landscaping, Premium, Rear Yard, SideYard(s), Unrestricted
Story 2
Foundation Brick/Mortar, Concrete Perimeter
Sewer On Site Septic
Water Well
Architectural Style Ranch/Rambler
Level or Stories 2
Additional Building Above Grade, Below Grade
Structure Type Vaulted Ceilings,Dry Wall
New Construction N
Schools
School District Frederick County Public Schools
Others
Senior Community No
Tax ID 59 A 34B
Ownership Fee Simple
SqFt Source Estimated
Security Features Security Gate
Acceptable Financing Cash, Contract, Conventional, Other, VA
Listing Terms Cash, Contract, Conventional, Other, VA
Financing Cash,Contract,Conventional,Other,VA
Special Listing Condition Standard




