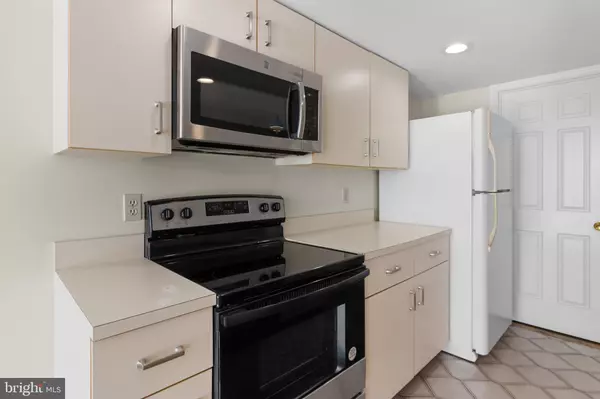1967 SUPERFINE LN ##87 Wilmington, DE 19802
UPDATED:
01/09/2025 06:03 AM
Key Details
Property Type Single Family Home, Condo
Sub Type Unit/Flat/Apartment
Listing Status Active
Purchase Type For Rent
Square Footage 850 sqft
Subdivision Superfine Lane
MLS Listing ID DENC2073868
Style Contemporary
Bedrooms 1
Full Baths 1
HOA Y/N N
Abv Grd Liv Area 850
Originating Board BRIGHT
Year Built 1988
Lot Dimensions 0.00 x 0.00
Property Description
Location
State DE
County New Castle
Area Wilmington (30906)
Zoning 26W4
Direction North
Rooms
Main Level Bedrooms 1
Interior
Interior Features Bathroom - Jetted Tub, Bathroom - Soaking Tub, Bathroom - Tub Shower, Carpet, Combination Dining/Living, Dining Area, Floor Plan - Open, Kitchen - Galley, Kitchen - Island, Pantry, Window Treatments
Hot Water Electric
Heating Heat Pump(s)
Cooling Central A/C
Equipment Built-In Microwave, Built-In Range, Dishwasher, Disposal, Dryer - Electric, Dryer - Front Loading, Exhaust Fan, Microwave, Oven - Self Cleaning, Oven - Single, Oven/Range - Electric, Washer/Dryer Stacked, Water Heater
Fireplace N
Window Features Double Pane,Replacement
Appliance Built-In Microwave, Built-In Range, Dishwasher, Disposal, Dryer - Electric, Dryer - Front Loading, Exhaust Fan, Microwave, Oven - Self Cleaning, Oven - Single, Oven/Range - Electric, Washer/Dryer Stacked, Water Heater
Heat Source Electric
Exterior
Amenities Available Common Grounds, Gated Community, Picnic Area, Fencing, Reserved/Assigned Parking
Water Access N
View River, Scenic Vista, City, Panoramic
Accessibility None
Garage N
Building
Story 1
Unit Features Garden 1 - 4 Floors
Sewer Public Sewer
Water Public
Architectural Style Contemporary
Level or Stories 1
Additional Building Above Grade, Below Grade
New Construction N
Schools
School District Brandywine
Others
Pets Allowed N
HOA Fee Include All Ground Fee,Common Area Maintenance,Custodial Services Maintenance,Ext Bldg Maint,Insurance,Pest Control,Reserve Funds,Sewer,Snow Removal,Trash,Water
Senior Community No
Tax ID 26-029.10-166.C.1967
Ownership Other
SqFt Source Estimated




