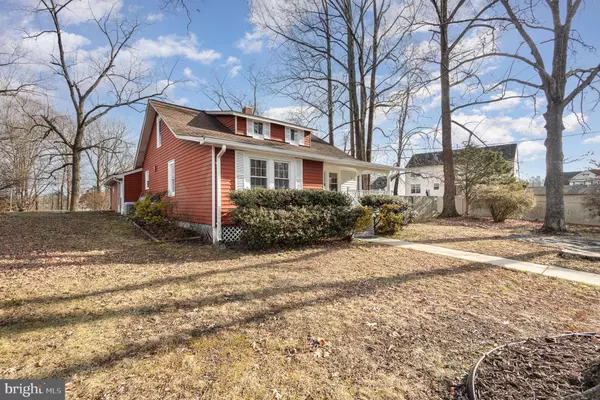232 BELLS HILL RD Stafford, VA 22554
UPDATED:
01/03/2025 07:37 PM
Key Details
Property Type Single Family Home
Sub Type Detached
Listing Status Active
Purchase Type For Sale
Square Footage 2,336 sqft
Price per Sqft $241
Subdivision None Available
MLS Listing ID VAST2034940
Style Cape Cod
Bedrooms 5
Full Baths 3
HOA Y/N N
Abv Grd Liv Area 2,336
Originating Board BRIGHT
Year Built 1950
Annual Tax Amount $3,462
Tax Year 2024
Lot Size 0.930 Acres
Acres 0.93
Property Description
Location
State VA
County Stafford
Zoning R1
Rooms
Basement Unfinished, Interior Access
Main Level Bedrooms 3
Interior
Interior Features Ceiling Fan(s), Chair Railings, Crown Moldings, Entry Level Bedroom, Kitchen - Table Space, Walk-in Closet(s), Wood Floors, Wainscotting, Bathroom - Walk-In Shower, Bathroom - Tub Shower
Hot Water Electric
Heating Forced Air
Cooling None
Flooring Hardwood, Luxury Vinyl Plank
Fireplaces Number 1
Fireplaces Type Gas/Propane
Equipment Built-In Microwave, Dishwasher, Dryer - Electric, Extra Refrigerator/Freezer, Icemaker, Refrigerator, Oven/Range - Electric, Stainless Steel Appliances, Washer, Water Heater
Furnishings No
Fireplace Y
Appliance Built-In Microwave, Dishwasher, Dryer - Electric, Extra Refrigerator/Freezer, Icemaker, Refrigerator, Oven/Range - Electric, Stainless Steel Appliances, Washer, Water Heater
Heat Source Oil
Laundry Main Floor
Exterior
Garage Spaces 4.0
Fence Wood
Utilities Available Natural Gas Available, Electric Available, Propane, Water Available, Sewer Available
Water Access N
View Trees/Woods
Roof Type Asphalt
Street Surface Black Top
Accessibility None
Total Parking Spaces 4
Garage N
Building
Lot Description Backs to Trees, Front Yard, Level, Partly Wooded, Rear Yard, Road Frontage, SideYard(s)
Story 2
Foundation Crawl Space, Slab
Sewer Gravity Sept Fld, On Site Septic, Public Hook/Up Avail
Water Public
Architectural Style Cape Cod
Level or Stories 2
Additional Building Above Grade, Below Grade
Structure Type Dry Wall,Plaster Walls
New Construction N
Schools
Elementary Schools Anthony Burns
Middle Schools Rodney Thompson
High Schools Brooke Point
School District Stafford County Public Schools
Others
Senior Community No
Tax ID 30 102
Ownership Fee Simple
SqFt Source Estimated
Acceptable Financing Conventional, FHA, Cash, FHVA, FMHA, FNMA, VA, VHDA, Variable
Listing Terms Conventional, FHA, Cash, FHVA, FMHA, FNMA, VA, VHDA, Variable
Financing Conventional,FHA,Cash,FHVA,FMHA,FNMA,VA,VHDA,Variable
Special Listing Condition Standard




