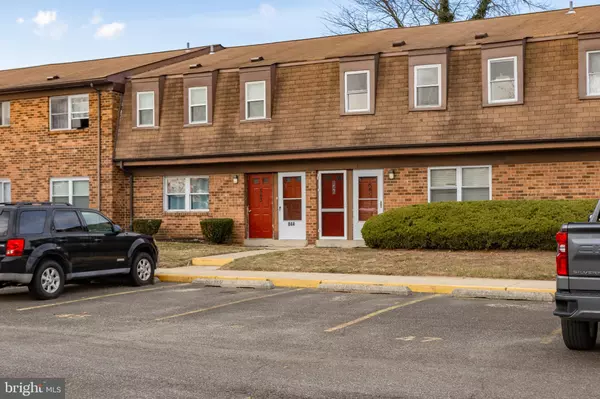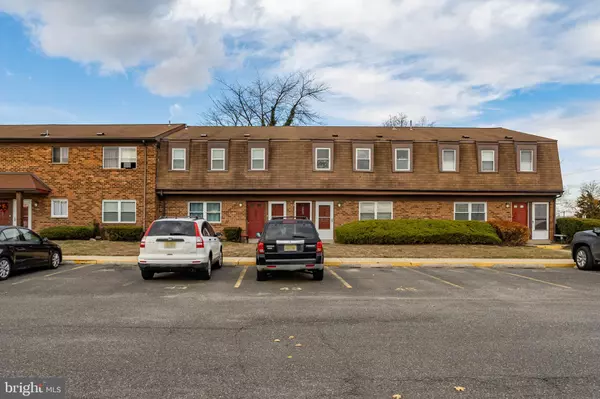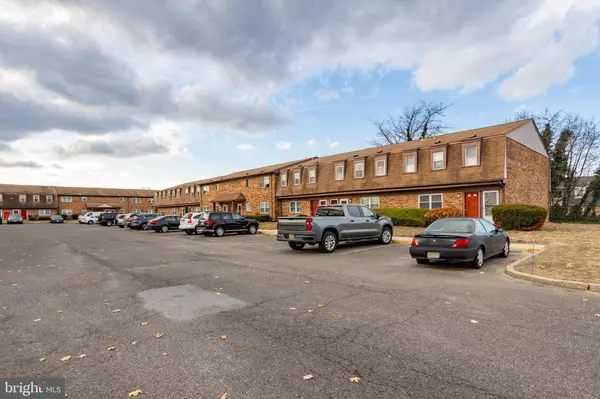846 HENRI CT Burlington, NJ 08016
UPDATED:
01/18/2025 08:25 AM
Key Details
Property Type Single Family Home, Condo
Sub Type Unit/Flat/Apartment
Listing Status Pending
Purchase Type For Sale
Square Footage 888 sqft
Price per Sqft $180
Subdivision Bienvenue
MLS Listing ID NJBL2077632
Style Contemporary
Bedrooms 1
Full Baths 1
HOA Fees $204/mo
HOA Y/N Y
Abv Grd Liv Area 888
Originating Board BRIGHT
Year Built 1972
Annual Tax Amount $1,055
Tax Year 2024
Lot Dimensions 0.00 x 0.00
Property Description
Conveniently located just minutes from Route 130, Virtua Willingboro Hospital, shopping, and dining, this 2nd-floor condo in the desirable Bienvenue Condo community is a perfect blend of comfort and convenience.
Originally a one-bedroom, this unit has been thoughtfully converted by previous owners to feature two bedrooms, offering flexibility for various living arrangements. The condo boasts a brand-new kitchen with modern cabinets, new appliances, and stylish laminate flooring throughout.
The spacious living room features a sliding glass door leading to a cozy balcony, perfect for enjoying your morning coffee or unwinding in the evening. You'll be amazed by the eat-in kitchen's size, complete with a charming bay window bump-out and ample room for a dining set.
The bedrooms are bright and generously sized, with plenty of windows and closet space. Alternatively, you can restore it to its original one-bedroom layout, creating a vast primary suite with abundant storage. A conveniently located linen closet in the hallway leads to the full bathroom, completing the functional layout.
This lovely condo is ideal for first-time homebuyers or anyone with an active lifestyle who values proximity to amenities. Don't miss your chance to see this property—schedule your showing today!
Location
State NJ
County Burlington
Area Burlington Twp (20306)
Zoning B-3
Rooms
Other Rooms Living Room, Bedroom 2, Kitchen, Bedroom 1
Main Level Bedrooms 1
Interior
Interior Features Bathroom - Stall Shower, Breakfast Area, Ceiling Fan(s), Combination Dining/Living, Family Room Off Kitchen, Floor Plan - Open, Kitchen - Efficiency, Kitchen - Eat-In, Kitchen - Table Space, Upgraded Countertops, Other
Hot Water Electric
Heating Forced Air
Cooling Central A/C
Inclusions stove, ref
Fireplace N
Heat Source Electric
Exterior
Parking On Site 1
Water Access N
Accessibility 32\"+ wide Doors, Doors - Swing In
Garage N
Building
Story 2
Unit Features Garden 1 - 4 Floors
Sewer Public Sewer
Water Public
Architectural Style Contemporary
Level or Stories 2
Additional Building Above Grade, Below Grade
New Construction N
Schools
High Schools Burlington Township H.S.
School District Burlington Township
Others
HOA Fee Include Common Area Maintenance,Ext Bldg Maint,Lawn Care Front,Lawn Care Rear,Lawn Care Side,Lawn Maintenance,Road Maintenance,Trash,Snow Removal
Senior Community No
Tax ID 06-00102 15-00002 02-C0846
Ownership Fee Simple
SqFt Source Assessor
Acceptable Financing Cash, Conventional
Listing Terms Cash, Conventional
Financing Cash,Conventional
Special Listing Condition Standard




