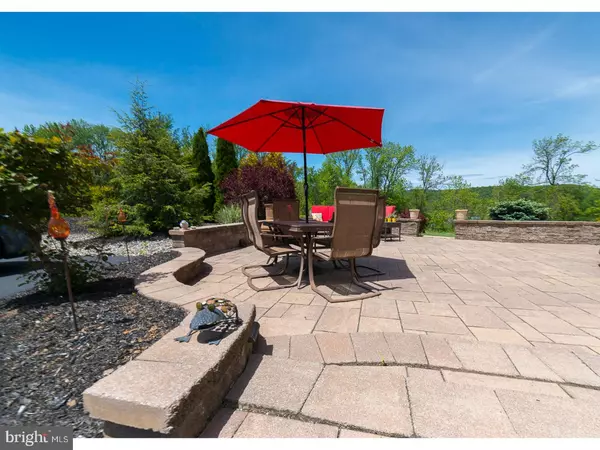For more information regarding the value of a property, please contact us for a free consultation.
40 SCHOOL HOUSE LN 18042, PA 18042
Want to know what your home might be worth? Contact us for a FREE valuation!
Our team is ready to help you sell your home for the highest possible price ASAP
Key Details
Sold Price $514,900
Property Type Single Family Home
Sub Type Detached
Listing Status Sold
Purchase Type For Sale
Square Footage 3,940 sqft
Price per Sqft $130
Subdivision School House Farms
MLS Listing ID 1000251899
Sold Date 03/13/18
Style Colonial
Bedrooms 4
Full Baths 3
Half Baths 1
HOA Fees $75/mo
HOA Y/N Y
Abv Grd Liv Area 3,940
Originating Board TREND
Year Built 2007
Annual Tax Amount $10,429
Tax Year 2018
Lot Size 1.050 Acres
Acres 1.05
Lot Dimensions 1.05 ACRE
Property Sub-Type Detached
Property Description
Welcome to 40 School House Lane! This wonderful custom home was built in 2007 by Gambone Bros. and is located on a 1 acre lot on a private cul-de-sac lane. The 2-story foyer greets you w/hardwood floors, & is flanked on one side by a spacious office, and a formal living room on the other. The elegant formal dining room features chairrail & crown molding. The gourmet kitchen is a cook's delight featuring hw floors, huge island, granite countertops, 40" cabinets, double ovens, & gas cooktop. Cheerful sunroom/breakfast room leads to deck w/hot tub. Family room w/high ceilings, back staircase & fireplace. The master suite is a retreat offering large walk-in closet, sitting room, massive bath w/vaulted ceiling & soaking tub. Three more bedrooms, a Jack N Jill bath, & another full bath complete the 2nd floor. A walk-up attic is ready for finishing for add'l. 1,082 of SF. Gorgeous tiered paver patio w/fire pit overlooks the beautifully landscaped yard. Walk-out basement can be finished too!
Location
State PA
County Northampton
Area Williams Twp (12436)
Zoning A
Direction South
Rooms
Other Rooms Living Room, Dining Room, Primary Bedroom, Bedroom 2, Bedroom 3, Kitchen, Family Room, Den, Bedroom 1, Sun/Florida Room, Laundry, Other, Attic
Basement Full
Interior
Interior Features Primary Bath(s), Kitchen - Eat-In
Hot Water Natural Gas
Heating Forced Air
Cooling Central A/C
Fireplaces Number 1
Fireplace Y
Heat Source Bottled Gas/Propane
Laundry Main Floor
Exterior
Exterior Feature Deck(s), Patio(s)
Garage Spaces 3.0
Water Access N
Roof Type Shingle
Accessibility None
Porch Deck(s), Patio(s)
Attached Garage 3
Total Parking Spaces 3
Garage Y
Building
Lot Description Cul-de-sac
Story 2
Foundation Concrete Perimeter
Sewer On Site Septic
Water Well
Architectural Style Colonial
Level or Stories 2
Additional Building Above Grade
New Construction N
Others
Senior Community No
Tax ID P9-16-1J-0836
Ownership Fee Simple
Acceptable Financing Conventional
Listing Terms Conventional
Financing Conventional
Read Less

Bought with Non Subscribing Member • Non Member Office




