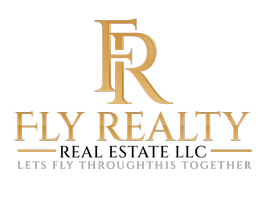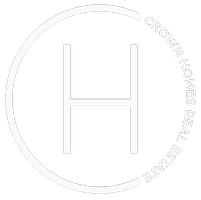Bought with Tig Ann Wright • Redfin Corp
$405,000
$405,500
0.1%For more information regarding the value of a property, please contact us for a free consultation.
6775 AMHERST RD Bryans Road, MD 20616
3 Beds
2 Baths
1,980 SqFt
Key Details
Sold Price $405,000
Property Type Single Family Home
Sub Type Detached
Listing Status Sold
Purchase Type For Sale
Square Footage 1,980 sqft
Price per Sqft $204
Subdivision North Indian Head Estates
MLS Listing ID MDCH2043228
Sold Date 07/25/25
Style Cape Cod
Bedrooms 3
Full Baths 2
HOA Y/N N
Abv Grd Liv Area 1,980
Year Built 1966
Available Date 2025-05-30
Annual Tax Amount $4,225
Tax Year 2024
Lot Size 8,000 Sqft
Acres 0.18
Property Sub-Type Detached
Source BRIGHT
Property Description
Open House: Saturday, May 31st, 10 AM – 1 PM
Looking for an affordable home with amazing entertaining potential? This spacious property is your blank slate to customize and make your own. The heart of the home is the expansive 37' x 16' family room, perfect for hosting large gatherings, and it flows seamlessly from the oversized kitchen. During warmer months, step out onto the large deck and unwind by the fire pit on cool evenings.
The main level features a primary bedroom with an attached sitting room or private office—ideal for remote work or relaxation. Upstairs, you'll find two generously sized bedrooms, each with dual closets, and a full bath.
Additional highlights include money-saving solar panels, a covered carport, and a large unfinished basement for all your storage needs. Conveniently located in a commuter-friendly area with easy access to DC and Northern Virginia.
Don't miss your chance—come see it in person this Saturday!
Location
State MD
County Charles
Zoning RM
Rooms
Basement Outside Entrance, Connecting Stairway, Partially Finished
Main Level Bedrooms 1
Interior
Interior Features Entry Level Bedroom, Family Room Off Kitchen, Kitchen - Country, Wood Floors
Hot Water Electric
Heating Central
Cooling Central A/C
Fireplaces Number 1
Fireplaces Type Fireplace - Glass Doors, Gas/Propane
Fireplace Y
Heat Source Oil
Exterior
Garage Spaces 2.0
Water Access N
View Street
Accessibility None
Total Parking Spaces 2
Garage N
Building
Story 3
Foundation Block
Sewer Public Sewer
Water Public
Architectural Style Cape Cod
Level or Stories 3
Additional Building Above Grade, Below Grade
New Construction N
Schools
High Schools Henry E. Lackey
School District Charles County Public Schools
Others
Senior Community No
Tax ID 0907031084
Ownership Fee Simple
SqFt Source Assessor
Acceptable Financing Cash, Conventional, FHA, VA
Listing Terms Cash, Conventional, FHA, VA
Financing Cash,Conventional,FHA,VA
Special Listing Condition Standard
Read Less
Want to know what your home might be worth? Contact us for a FREE valuation!
Our team is ready to help you sell your home for the highest possible price ASAP








