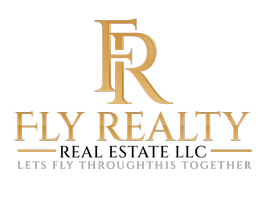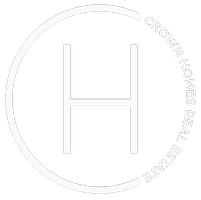Bought with Khalil Alexander El-Ghoul • Glass House Real Estate
$1,500,000
$1,650,000
9.1%For more information regarding the value of a property, please contact us for a free consultation.
112 E JEFFERSON ST E Falls Church, VA 22046
5 Beds
4 Baths
3,512 SqFt
Key Details
Sold Price $1,500,000
Property Type Single Family Home
Sub Type Detached
Listing Status Sold
Purchase Type For Sale
Square Footage 3,512 sqft
Price per Sqft $427
Subdivision Crossman Estate
MLS Listing ID VAFA2002940
Sold Date 07/03/25
Style Cape Cod
Bedrooms 5
Full Baths 3
Half Baths 1
HOA Y/N N
Abv Grd Liv Area 2,600
Year Built 1977
Available Date 2025-06-12
Annual Tax Amount $15,683
Tax Year 2025
Property Sub-Type Detached
Source BRIGHT
Property Description
Located on one of the prettiest streets in Falls Church City, this 5 bedroom, 3.5 bath home is a true beauty with an amazing front and backyard and one car garage. The house features 4 generous bedrooms on the upper level. The primary bedroom has an ensuite bathroom and there is a nice sized full bath along with a laundry room on the upper level. The main level is sophisticated and open with lots of natural light with both a formal living room and formal dining room and a recreation/breakfast room off a lovely kitchen. French doors in the recreation room lead to the private and lush backyard. The lower level has wonderful space for recreation, office and or workout area along with a full bedroom and full bath. Great opportunity as is or possibly expand for future. Falls Church City Public Schools. Blocks to EFC Metro and walking distances to shops and restaurants.
Location
State VA
County Falls Church City
Zoning R-1A
Rooms
Other Rooms Living Room, Dining Room, Primary Bedroom, Bedroom 3, Bedroom 4, Bedroom 5, Kitchen, Family Room, Foyer, Great Room, Laundry
Basement Fully Finished
Interior
Interior Features Dining Area, Breakfast Area, Built-Ins, Chair Railings, Upgraded Countertops, Crown Moldings, Primary Bath(s), Wood Floors, Floor Plan - Open
Hot Water Natural Gas
Heating Central, Radiator, Programmable Thermostat
Cooling Central A/C, Ceiling Fan(s), Programmable Thermostat
Flooring Solid Hardwood
Fireplaces Number 1
Fireplaces Type Mantel(s)
Equipment Dishwasher, Dryer, Disposal, Icemaker, Microwave, Extra Refrigerator/Freezer, Oven/Range - Gas, Refrigerator, Washer
Fireplace Y
Window Features Bay/Bow
Appliance Dishwasher, Dryer, Disposal, Icemaker, Microwave, Extra Refrigerator/Freezer, Oven/Range - Gas, Refrigerator, Washer
Heat Source Natural Gas
Exterior
Parking Features Garage Door Opener
Garage Spaces 1.0
Fence Rear
Water Access N
Accessibility None
Attached Garage 1
Total Parking Spaces 1
Garage Y
Building
Lot Description Backs to Trees
Story 3
Foundation Concrete Perimeter
Sewer Public Sewer
Water Public
Architectural Style Cape Cod
Level or Stories 3
Additional Building Above Grade, Below Grade
New Construction N
Schools
Elementary Schools Oak Street
Middle Schools Mary Ellen Henderson
High Schools Meridian
School District Falls Church City Public Schools
Others
Pets Allowed Y
Senior Community No
Tax ID 53-102-021
Ownership Other
Special Listing Condition Standard
Pets Allowed No Pet Restrictions
Read Less
Want to know what your home might be worth? Contact us for a FREE valuation!
Our team is ready to help you sell your home for the highest possible price ASAP








