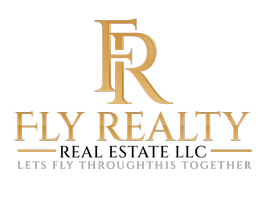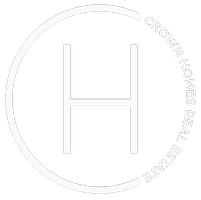Bought with Melissa Schultz • Weichert, REALTORS
$1,800,000
$1,585,000
13.6%For more information regarding the value of a property, please contact us for a free consultation.
1709 FOREST LN Mclean, VA 22101
4 Beds
4 Baths
3,241 SqFt
Key Details
Sold Price $1,800,000
Property Type Single Family Home
Sub Type Detached
Listing Status Sold
Purchase Type For Sale
Square Footage 3,241 sqft
Price per Sqft $555
Subdivision Briggs And Hoopers
MLS Listing ID VAFX2224532
Sold Date 04/25/25
Style Split Level
Bedrooms 4
Full Baths 3
Half Baths 1
HOA Y/N N
Abv Grd Liv Area 3,241
Originating Board BRIGHT
Year Built 1961
Available Date 2025-03-20
Annual Tax Amount $14,609
Tax Year 2024
Lot Size 0.258 Acres
Acres 0.26
Property Sub-Type Detached
Property Description
Incredibly charming all-brick gem with your own backyard oasis that offers exceptional privacy. Complete with a hot tub, gas fire pit, and a spacious screened porch, you'll have the perfect set-up for relaxing or entertaining! Nestled in the sought-after Chesterbrook Woods area, this special home has been beautifully remodeled and updated with timeless and quality finishes throughout. Every detail has been thoughtfully crafted to enhance both style and functionality including a stunning gourmet kitchen and luxurious primary suite with spa like bathroom. A dedicated office with French doors and gas fireplace provides a quiet retreat for work or study. Four bedrooms, two en-suite, complete the picture. New roof, washer/dryer and upstairs AC in 2024.
Located within the highly coveted Chesterbrook Elementary, Longfellow Middle, and McLean High School pyramid, this home also provides quick access to downtown DC, making commuting a breeze.
Location
State VA
County Fairfax
Zoning 120
Rooms
Other Rooms Dining Room, Primary Bedroom, Bedroom 2, Bedroom 3, Bedroom 4, Kitchen, Family Room, Foyer, Study, Mud Room, Other, Recreation Room, Attic, Primary Bathroom, Full Bath, Half Bath, Screened Porch
Basement Side Entrance, Daylight, Full, Connecting Stairway, Fully Finished
Interior
Interior Features Kitchen - Island, Breakfast Area, Ceiling Fan(s), Window Treatments, Wood Floors, Attic, Bathroom - Soaking Tub, Built-Ins, Dining Area, Family Room Off Kitchen, Primary Bath(s), Walk-in Closet(s)
Hot Water Natural Gas, 60+ Gallon Tank
Heating Central
Cooling Central A/C, Ceiling Fan(s)
Flooring Hardwood
Fireplaces Number 2
Fireplaces Type Screen
Equipment Cooktop, Dishwasher, Disposal, Dryer, Icemaker, Extra Refrigerator/Freezer, Microwave, Oven - Wall, Refrigerator, Washer
Fireplace Y
Appliance Cooktop, Dishwasher, Disposal, Dryer, Icemaker, Extra Refrigerator/Freezer, Microwave, Oven - Wall, Refrigerator, Washer
Heat Source Natural Gas
Laundry Has Laundry
Exterior
Exterior Feature Porch(es), Patio(s), Screened
Water Access N
Roof Type Composite,Shingle
Accessibility Other
Porch Porch(es), Patio(s), Screened
Garage N
Building
Story 4
Foundation Crawl Space
Sewer Public Sewer
Water Public
Architectural Style Split Level
Level or Stories 4
Additional Building Above Grade
New Construction N
Schools
Elementary Schools Chesterbrook
Middle Schools Longfellow
High Schools Mclean
School District Fairfax County Public Schools
Others
Pets Allowed Y
Senior Community No
Tax ID 0314 09 0002
Ownership Fee Simple
SqFt Source Assessor
Horse Property N
Special Listing Condition Standard
Pets Allowed No Pet Restrictions
Read Less
Want to know what your home might be worth? Contact us for a FREE valuation!
Our team is ready to help you sell your home for the highest possible price ASAP








