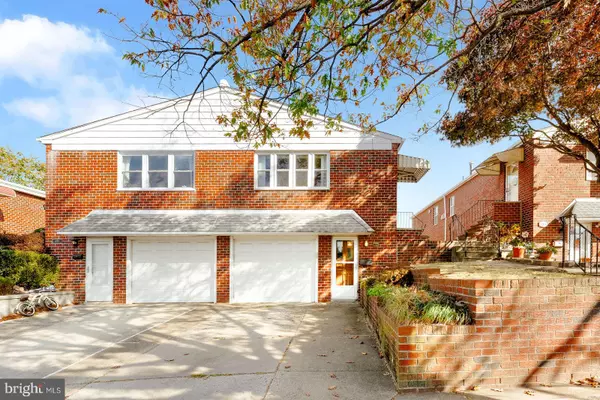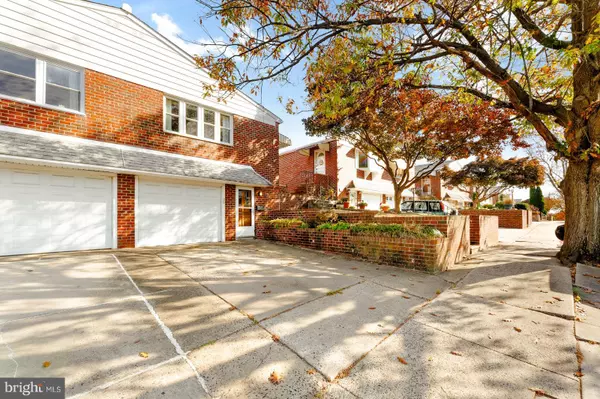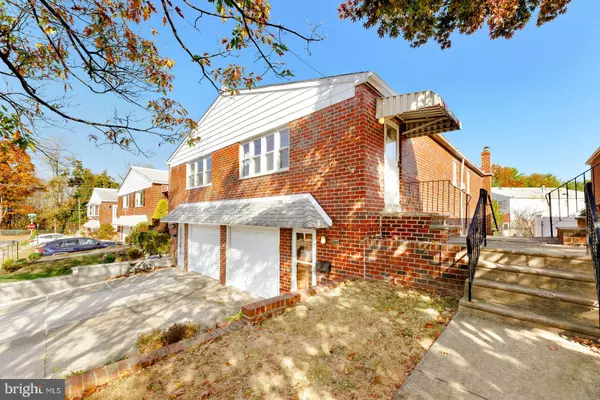For more information regarding the value of a property, please contact us for a free consultation.
411 STRAHLE ST Philadelphia, PA 19111
Want to know what your home might be worth? Contact us for a FREE valuation!
Our team is ready to help you sell your home for the highest possible price ASAP
Key Details
Sold Price $345,000
Property Type Single Family Home
Sub Type Twin/Semi-Detached
Listing Status Sold
Purchase Type For Sale
Square Footage 1,038 sqft
Price per Sqft $332
Subdivision Fox Chase
MLS Listing ID PAPH2417126
Sold Date 01/16/25
Style Ranch/Rambler
Bedrooms 3
Full Baths 1
Half Baths 1
HOA Y/N N
Abv Grd Liv Area 1,038
Originating Board BRIGHT
Year Built 1975
Annual Tax Amount $3,435
Tax Year 2024
Lot Size 2,778 Sqft
Acres 0.06
Lot Dimensions 26.00 x 105.00
Property Description
Rarely Offered 3-Bedroom, 1.5-Bath Twin in the Highly Desirable Fox Chase Neighborhood. Welcome to this charming and spacious home, offering the perfect blend of modern up-to-date and comfortable living. Step into a warm introduction to the home, ideal for families, first-time buyers, or anyone seeking a well-maintained home. A large, open-concept space featuring updated flooring, custom paint and a stunning picture window that fills the room with natural light. A separate dining area is perfect for entertaining or relaxing with family. Updated kitchen equipped with modern appliances, ample cabinet space, and a functional layout that makes cooking a breeze. The bedrooms are spacious with wall-to-wall carpeting, ceiling fans, fresh paint, and plenty of closet space for all your storage needs. Hall Bath with a new vanity, stylish fixtures and linen closet round out the main floor. The fully finished basement provides additional living space that's perfect for hosting gatherings or relaxing with loved ones. The third bedroom is a private retreat, great for guests, an in-law suite or home office. A separate laundry area adds practicality and keeps chores organized. Enjoy year-round comfort in the closed-in patio, offering a peaceful view of the beautifully landscaped yard. A well-maintained outdoor space perfect for gardening, playtime, or simply soaking up the sunshine. Parking & Additional Features: Inside access to 1-car garage & driveway parking, provides ample space for vehicles and storage. Thoughtful design touches throughout make this home truly move-in ready. Families will appreciate the proximity to the Greenberg School District, Shopping, Train Station, Public Transportation and Major Roadways. Schedule your appointment today!
Location
State PA
County Philadelphia
Area 19111 (19111)
Zoning RSA3
Rooms
Basement Fully Finished, Garage Access, Front Entrance, Interior Access, Walkout Level
Main Level Bedrooms 2
Interior
Interior Features Attic, Bar, Bathroom - Tub Shower, Bathroom - Stall Shower, Ceiling Fan(s), Dining Area, Kitchen - Eat-In, Wood Floors
Hot Water Natural Gas
Heating Forced Air
Cooling Central A/C
Flooring Hardwood, Carpet
Fireplaces Number 1
Fireplaces Type Brick
Equipment Built-In Microwave, Built-In Range, Dishwasher, Disposal
Fireplace Y
Window Features Replacement
Appliance Built-In Microwave, Built-In Range, Dishwasher, Disposal
Heat Source Natural Gas
Laundry Lower Floor
Exterior
Exterior Feature Enclosed, Patio(s)
Parking Features Garage Door Opener, Garage - Front Entry, Additional Storage Area, Inside Access
Garage Spaces 2.0
Fence Fully
Water Access N
Roof Type Shingle
Accessibility Level Entry - Main
Porch Enclosed, Patio(s)
Attached Garage 1
Total Parking Spaces 2
Garage Y
Building
Story 2
Foundation Concrete Perimeter
Sewer Public Sewer
Water Public
Architectural Style Ranch/Rambler
Level or Stories 2
Additional Building Above Grade, Below Grade
Structure Type Dry Wall
New Construction N
Schools
School District Philadelphia City
Others
Senior Community No
Tax ID 632000107
Ownership Fee Simple
SqFt Source Assessor
Acceptable Financing FHA, Cash, Conventional, VA
Listing Terms FHA, Cash, Conventional, VA
Financing FHA,Cash,Conventional,VA
Special Listing Condition Standard
Read Less

Bought with Alan Armen Asriants • New Century Real Estate




