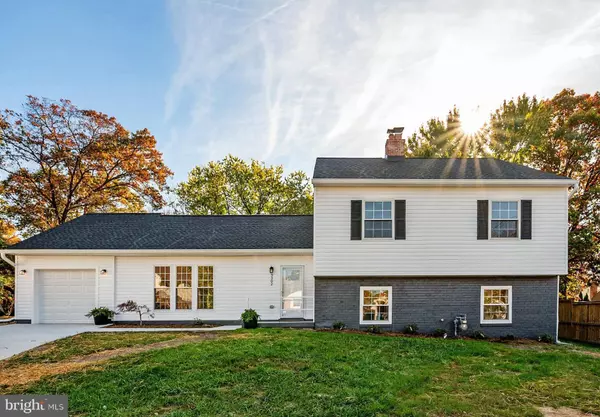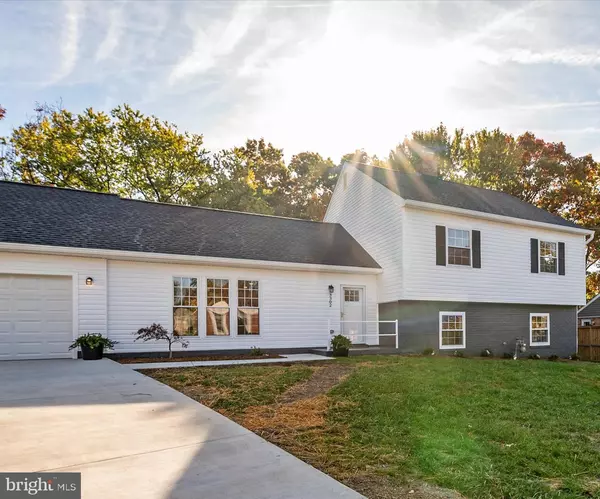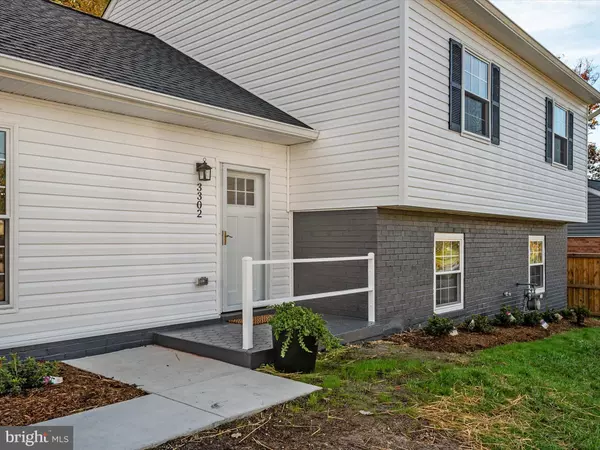For more information regarding the value of a property, please contact us for a free consultation.
3302 STONEHALL DR Beltsville, MD 20705
Want to know what your home might be worth? Contact us for a FREE valuation!
Our team is ready to help you sell your home for the highest possible price ASAP
Key Details
Sold Price $575,000
Property Type Single Family Home
Sub Type Detached
Listing Status Sold
Purchase Type For Sale
Square Footage 2,654 sqft
Price per Sqft $216
Subdivision Calverton
MLS Listing ID MDPG2130724
Sold Date 12/18/24
Style Split Level
Bedrooms 4
Full Baths 3
HOA Y/N N
Abv Grd Liv Area 2,654
Originating Board BRIGHT
Year Built 2024
Annual Tax Amount $6,443
Tax Year 2024
Lot Size 0.329 Acres
Acres 0.33
Property Description
This rare gem is back on market in the heart of Beltsville! Completely rebuilt in 2024, this home has it all including hardwood floors, an open floor plan, spacious bedrooms, walk-in primary bedroom closet, fire sprinklers and so much more! Walk into the stunning main level with access to the backyard and the garage. A large family room with wood burning fireplace, a space for guests, office or playroom and a full bathroom are just a few steps down in the lower level. Three large bedrooms are upstairs including an extra-large walk-in closet in the primary bedroom and laundry facilities! Located on a quiet, established cul-de-sac this home has been rebuilt from the ground up in 2024 after a house fire. This is a MUST SEE property! Nestled between I95 and Route 29 and just south of Route 200 you will be in DC or Baltimore in minutes!
Location
State MD
County Prince Georges
Zoning RSF95
Interior
Interior Features Ceiling Fan(s), Combination Kitchen/Dining, Combination Kitchen/Living, Floor Plan - Open
Hot Water Natural Gas
Heating Central
Cooling Central A/C
Flooring Luxury Vinyl Plank, Tile/Brick
Fireplaces Number 1
Fireplaces Type Brick, Mantel(s)
Equipment Dishwasher, Disposal, Microwave, Oven - Single, Oven/Range - Electric, Range Hood, Refrigerator, Stainless Steel Appliances, Water Heater
Furnishings No
Fireplace Y
Appliance Dishwasher, Disposal, Microwave, Oven - Single, Oven/Range - Electric, Range Hood, Refrigerator, Stainless Steel Appliances, Water Heater
Heat Source Natural Gas
Laundry Upper Floor
Exterior
Exterior Feature Patio(s)
Parking Features Garage - Front Entry
Garage Spaces 3.0
Water Access N
View Street
Roof Type Asphalt
Accessibility None
Porch Patio(s)
Attached Garage 1
Total Parking Spaces 3
Garage Y
Building
Story 3
Foundation Slab
Sewer Public Sewer
Water Public
Architectural Style Split Level
Level or Stories 3
Additional Building Above Grade, Below Grade
Structure Type Dry Wall
New Construction N
Schools
Elementary Schools Calverton
High Schools High Point
School District Prince George'S County Public Schools
Others
Pets Allowed Y
Senior Community No
Tax ID 17010003343
Ownership Fee Simple
SqFt Source Assessor
Acceptable Financing Cash, Conventional, FHA, VA
Horse Property N
Listing Terms Cash, Conventional, FHA, VA
Financing Cash,Conventional,FHA,VA
Special Listing Condition Standard
Pets Allowed No Pet Restrictions
Read Less

Bought with Semyon Sarver • Karta Properties




