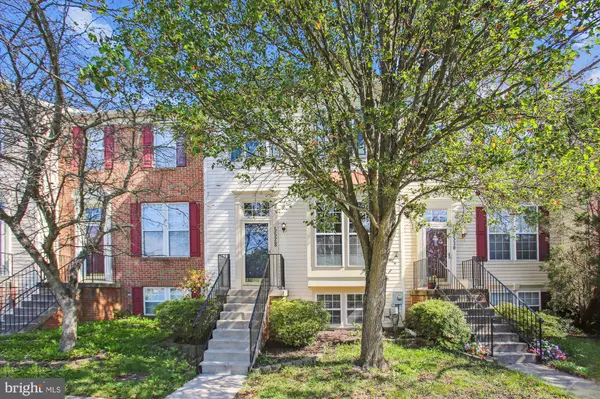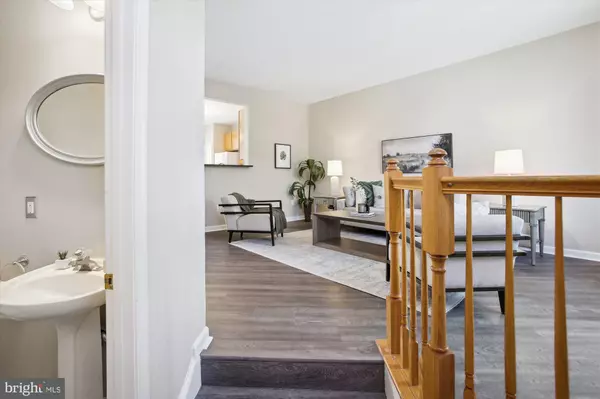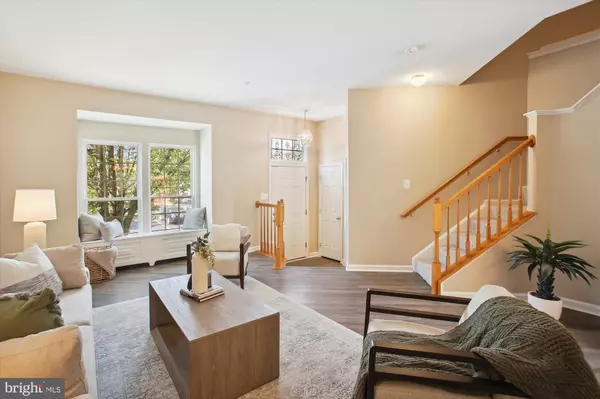For more information regarding the value of a property, please contact us for a free consultation.
5528 AERIEL PL Frederick, MD 21703
Want to know what your home might be worth? Contact us for a FREE valuation!
Our team is ready to help you sell your home for the highest possible price ASAP
Key Details
Sold Price $425,000
Property Type Townhouse
Sub Type Interior Row/Townhouse
Listing Status Sold
Purchase Type For Sale
Square Footage 2,302 sqft
Price per Sqft $184
Subdivision Ballenger Crossing
MLS Listing ID MDFR2055248
Sold Date 11/19/24
Style Traditional
Bedrooms 3
Full Baths 2
Half Baths 2
HOA Fees $80/mo
HOA Y/N Y
Abv Grd Liv Area 1,552
Originating Board BRIGHT
Year Built 2000
Annual Tax Amount $4,114
Tax Year 2024
Lot Size 1,600 Sqft
Acres 0.04
Property Description
STUNNING LIGHT FILLED TOWNHOUSE WITH MODERN UPGRADES!
This beautiful 3-bedroom, 2 full-bathroom, and 2 half-bathroom townhouse offers an elegant blend of style and comfort. Featuring 9-foot ceilings on the main level, the home welcomes you with an inviting entry foyer and a spacious living room, showcasing luxury vinyl flooring and a charming floor-to-ceiling bump-out window. The formal dining room, accented with crown molding and chair rail, offers ceramic tile flooring.
The large eat-in kitchen is a chef's delight, equipped with a center island, granite countertops, 42” cabinetry, a gas stove, built-in microwave, refrigerator, and dishwasher. Enjoy meals and outdoor entertaining on the expansive wrap-around deck, accessible through sliding glass doors.
The light-filled Owner's Suite is a retreat of its own, boasting a vaulted ceiling, a sitting area, and a walk-in closet. The adjacent en-suite bathroom features a soaking tub, separate shower, and double sink vanity. Upstairs, the 2nd and 3rd bedrooms offer generous space and share a hall bathroom. Brand new upgraded carpeting throughout the upper level adds a fresh touch to the home and the entire interior has been freshly painted.
The enormous finished walk-out basement provides even more living space, with windows at both the front and back, flooding the area with natural light. The recreation room features brand new wall to wall carpeting also and includes a separate finished bonus room, perfect for an office or gym, a convenient half bathroom, and a laundry area with a newer washer and dryer. Step outside to the fenced-in backyard, featuring a brick patio and a storage shed.
This beautiful home is just minutes from shopping, restaurants, parks, and major commuting routes, making it ideal for both convenience and leisure.
WELCOME HOME!
Location
State MD
County Frederick
Zoning PUD
Rooms
Other Rooms Living Room, Dining Room, Primary Bedroom, Bedroom 2, Bedroom 3, Kitchen, Laundry, Recreation Room, Bonus Room, Primary Bathroom, Half Bath
Basement Daylight, Partial, Full, Fully Finished, Outside Entrance, Rear Entrance
Interior
Interior Features Bathroom - Soaking Tub, Bathroom - Stall Shower, Carpet, Ceiling Fan(s), Dining Area, Floor Plan - Open, Kitchen - Eat-In, Kitchen - Island, Pantry, Primary Bath(s), Walk-in Closet(s), Formal/Separate Dining Room
Hot Water Natural Gas
Heating Forced Air
Cooling Central A/C, Ceiling Fan(s)
Equipment Built-In Microwave, Dishwasher, Disposal, Dryer, Exhaust Fan, Refrigerator, Washer, Water Heater, Stove, Range Hood
Fireplace N
Appliance Built-In Microwave, Dishwasher, Disposal, Dryer, Exhaust Fan, Refrigerator, Washer, Water Heater, Stove, Range Hood
Heat Source Natural Gas
Laundry Basement
Exterior
Garage Spaces 2.0
Water Access N
Accessibility None
Total Parking Spaces 2
Garage N
Building
Story 3
Foundation Other
Sewer Public Sewer
Water Public
Architectural Style Traditional
Level or Stories 3
Additional Building Above Grade, Below Grade
New Construction N
Schools
School District Frederick County Public Schools
Others
Senior Community No
Tax ID 1128584113
Ownership Fee Simple
SqFt Source Assessor
Special Listing Condition Standard
Read Less

Bought with Deepak Nathani • EXP Realty, LLC




