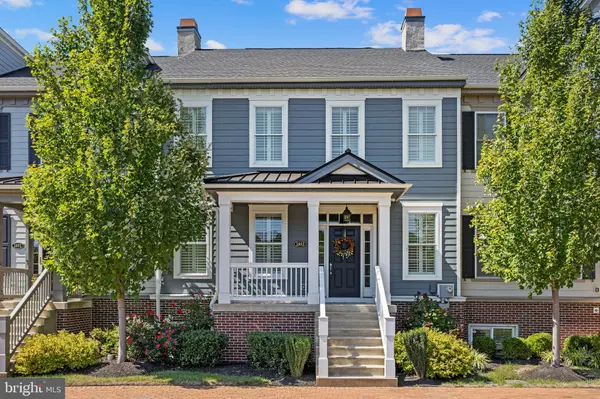For more information regarding the value of a property, please contact us for a free consultation.
1853 FIELDSTONE LN Yardley, PA 19067
Want to know what your home might be worth? Contact us for a FREE valuation!
Our team is ready to help you sell your home for the highest possible price ASAP
Key Details
Sold Price $785,000
Property Type Townhouse
Sub Type Interior Row/Townhouse
Listing Status Sold
Purchase Type For Sale
Square Footage 2,336 sqft
Price per Sqft $336
Subdivision Flowers Field
MLS Listing ID PABU2078026
Sold Date 11/12/24
Style Other
Bedrooms 3
Full Baths 2
Half Baths 1
HOA Fees $275/mo
HOA Y/N Y
Abv Grd Liv Area 2,336
Originating Board BRIGHT
Year Built 2018
Annual Tax Amount $14,716
Tax Year 2024
Lot Size 3,324 Sqft
Acres 0.08
Lot Dimensions 0.00 x 0.00
Property Description
Low maintenance living and only 6 years young! Welcome to this beautiful, thoughtfully designed 3 bedroom, 2.5 bathroom townhome in a fantastic location convenient to everything. Meticulously maintained and featuring high ceilings and gorgeous hand-hewn hardwoods throughout the first floor extending from the lovely entry, through the gracious dining room and to the open concept kitchen and living areas. This gourmet kitchen is a delight with crisp Quartz counters, white cabinets with contrasting island, a suite of stainless appliances and an eye-catching backsplash. Wonderfully positioned, this space is open to the family room and breakfast area with access to a maintenance free deck allowing for fantastic entertainment. The family room boasts a touch of designer flare with an accent wall highlighting attractive millwork and a cozy gas fireplace. Upstairs hosts 3 spacious bedrooms, including the private main suite with tray ceiling, huge walk-in closet, and beautiful bath. The lower level offers fantastic storage and endless possibilities with an egress window, high ceilings and roughed-in plumbing for a bath. Additional amenities include plantation shutters throughout, an abundance of recessed lighting and an attached 2 car garage. Walk to DeLorenzo's for a tomato pie, Red Berry for a frozen yogurt, or Yardley Bagel. Amazing grocery options within 1 mile that includes McCaffrey's, Giant, and Wegman's! Only a few minutes to the I-295 corridor to allow for convenient access to Philadelphia, Princeton, and NYC. Feels like new and offers a lock and leave lifestyle!
Location
State PA
County Bucks
Area Lower Makefield Twp (10120)
Zoning R4
Rooms
Basement Interior Access, Rough Bath Plumb, Unfinished
Interior
Interior Features Breakfast Area, Ceiling Fan(s), Carpet, Combination Dining/Living, Combination Kitchen/Dining, Combination Kitchen/Living, Crown Moldings, Dining Area, Family Room Off Kitchen, Floor Plan - Open, Kitchen - Eat-In, Kitchen - Gourmet, Kitchen - Island, Kitchen - Table Space, Pantry, Primary Bath(s), Recessed Lighting, Bathroom - Tub Shower, Upgraded Countertops, Walk-in Closet(s), Window Treatments, Wood Floors
Hot Water Natural Gas
Heating Forced Air
Cooling Central A/C
Fireplaces Number 1
Fireplaces Type Gas/Propane
Fireplace Y
Heat Source Natural Gas
Laundry Main Floor
Exterior
Exterior Feature Porch(es), Deck(s)
Parking Features Garage - Rear Entry, Additional Storage Area, Inside Access
Garage Spaces 3.0
Water Access N
Accessibility None
Porch Porch(es), Deck(s)
Attached Garage 2
Total Parking Spaces 3
Garage Y
Building
Story 2
Foundation Other
Sewer Public Sewer
Water Public
Architectural Style Other
Level or Stories 2
Additional Building Above Grade, Below Grade
New Construction N
Schools
Elementary Schools Afton
Middle Schools William Penn
High Schools Pennsbury
School District Pennsbury
Others
HOA Fee Include Common Area Maintenance,Snow Removal,Trash,Lawn Maintenance
Senior Community No
Tax ID 20-012-004-043
Ownership Fee Simple
SqFt Source Assessor
Special Listing Condition Standard
Read Less

Bought with Andrew Ferrara • RE/MAX Total - Yardley




