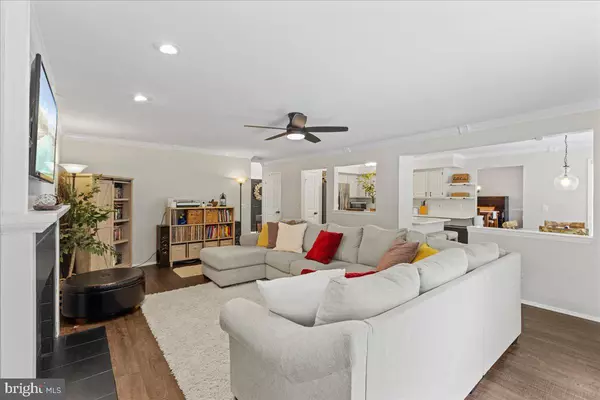For more information regarding the value of a property, please contact us for a free consultation.
135 TERHUNE LN Hillsborough, NJ 08844
Want to know what your home might be worth? Contact us for a FREE valuation!
Our team is ready to help you sell your home for the highest possible price ASAP
Key Details
Sold Price $905,000
Property Type Single Family Home
Sub Type Detached
Listing Status Sold
Purchase Type For Sale
Square Footage 2,882 sqft
Price per Sqft $314
Subdivision Woodfield Estates
MLS Listing ID NJSO2003558
Sold Date 09/20/24
Style Colonial
Bedrooms 5
Full Baths 3
Half Baths 1
HOA Y/N N
Abv Grd Liv Area 2,447
Originating Board BRIGHT
Year Built 1990
Annual Tax Amount $13,665
Tax Year 2023
Lot Size 0.310 Acres
Acres 0.31
Lot Dimensions 0.00 x 0.00
Property Sub-Type Detached
Property Description
Charming northeast facing colonial in a desirable Woodfield Estates neighborhood. Welcome to this inviting colonial home, perfectly situated in a sought-after neighborhood close to local parks. This stunning stay-cation rear yard is a true oasis, complete with an in-ground concrete pool, full-length composite deck (updated 2019), privacy fence and pool cover (new in 2020), adjacent to open space and walking paths.
The two-story foyer features skylights and an updated stairway with iron spindles. The open-concept eat-in kitchen flows seamlessly into the family room, highlighted by a cozy wood-burning fireplace. Anderson sliders lead out to the deck and pool area. The home includes a recently completed in-law suite with an en-suite bathroom. The second level boasts the primary bedroom with an en-suite bathroom and walk-in closet, plus three additional bedrooms and a full bath. Additional features include:
· Partially finished basement with extra course of block for added height
· Custom trim and molding throughout
· Newer driveway (2013), carpeting, and fresh paint throughout
· Newer roof (2013), heating system (2014), and water heater (2014)
Seller is a licensed realtor
Location
State NJ
County Somerset
Area Hillsborough Twp (21810)
Zoning R1
Direction Northeast
Rooms
Basement Partially Finished, Sump Pump, Space For Rooms
Main Level Bedrooms 1
Interior
Interior Features Attic, Ceiling Fan(s), Combination Dining/Living, Combination Kitchen/Living, Crown Moldings, Family Room Off Kitchen, Kitchen - Eat-In, Kitchen - Table Space, Recessed Lighting, Walk-in Closet(s), Upgraded Countertops
Hot Water Natural Gas
Heating Forced Air
Cooling Central A/C
Equipment Dishwasher, Cooktop, Disposal, Dryer, Humidifier, Built-In Range, Freezer, Washer, Stove, Stainless Steel Appliances, Exhaust Fan, Icemaker
Fireplace N
Appliance Dishwasher, Cooktop, Disposal, Dryer, Humidifier, Built-In Range, Freezer, Washer, Stove, Stainless Steel Appliances, Exhaust Fan, Icemaker
Heat Source Natural Gas
Exterior
Parking Features Garage - Front Entry, Garage Door Opener, Inside Access
Garage Spaces 6.0
Water Access N
Roof Type Asbestos Shingle
Accessibility Chairlift
Attached Garage 2
Total Parking Spaces 6
Garage Y
Building
Story 3
Foundation Slab
Sewer Public Sewer
Water Public
Architectural Style Colonial
Level or Stories 3
Additional Building Above Grade, Below Grade
Structure Type Dry Wall
New Construction N
Schools
High Schools Hillsborough
School District Hillsborough Township
Others
Senior Community No
Tax ID 10-00175 08-00115
Ownership Fee Simple
SqFt Source Assessor
Acceptable Financing Conventional, Cash, FHA, VA
Listing Terms Conventional, Cash, FHA, VA
Financing Conventional,Cash,FHA,VA
Special Listing Condition Standard
Read Less

Bought with NON MEMBER • Non Subscribing Office




