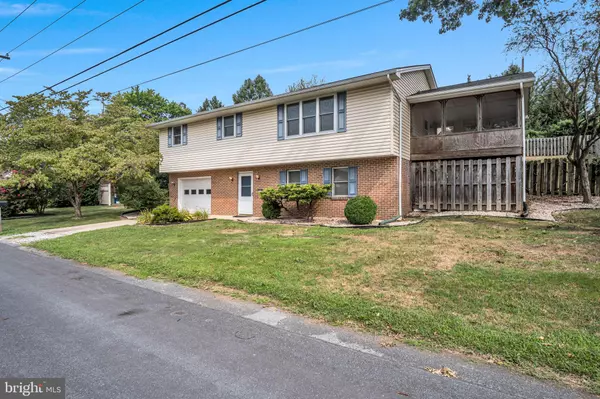For more information regarding the value of a property, please contact us for a free consultation.
7728 VALLEYVIEW AVE Harrisburg, PA 17112
Want to know what your home might be worth? Contact us for a FREE valuation!
Our team is ready to help you sell your home for the highest possible price ASAP
Key Details
Sold Price $280,000
Property Type Single Family Home
Sub Type Detached
Listing Status Sold
Purchase Type For Sale
Square Footage 2,008 sqft
Price per Sqft $139
Subdivision Skyline View
MLS Listing ID PADA2036494
Sold Date 09/06/24
Style Raised Ranch/Rambler
Bedrooms 3
Full Baths 3
HOA Y/N N
Abv Grd Liv Area 1,408
Originating Board BRIGHT
Year Built 1972
Annual Tax Amount $2,670
Tax Year 2022
Lot Size 0.280 Acres
Acres 0.28
Property Description
Move-in ready 3-bedroom, 3-full-bathroom raised ranch in the sought-after Skyline View neighborhood. This home features a finished basement complete with a bar, pellet stove, laundry area, and a third full bathroom. The owner successfully heated the entire home with the pellet stove and will generously leave behind several bags of pellets for the new owner.
The main level boasts three bedrooms, two full bathrooms, a formal dining room, a living room with built-in shelving, and a spacious eat-in kitchen. Enjoy peaceful outdoor dining on the beautiful screened-in porch, which overlooks the expansive fenced backyard. This home has it all don't miss it.
Location
State PA
County Dauphin
Area West Hanover Twp (14068)
Zoning RESIDENTIAL
Rooms
Other Rooms Living Room, Dining Room, Kitchen, Family Room, Laundry, Screened Porch
Basement Fully Finished, Garage Access, Walkout Level
Main Level Bedrooms 3
Interior
Hot Water Electric
Heating Baseboard - Electric, Other
Cooling Window Unit(s)
Fireplace N
Heat Source Electric, Other
Exterior
Parking Features Additional Storage Area, Basement Garage, Garage - Front Entry, Garage Door Opener
Garage Spaces 1.0
Fence Fully, Wood
Water Access N
Accessibility 2+ Access Exits
Attached Garage 1
Total Parking Spaces 1
Garage Y
Building
Story 2
Foundation Brick/Mortar
Sewer Public Sewer
Water Public
Architectural Style Raised Ranch/Rambler
Level or Stories 2
Additional Building Above Grade, Below Grade
New Construction N
Schools
High Schools Central Dauphin
School District Central Dauphin
Others
Senior Community No
Tax ID 68-040-013-000-0000
Ownership Fee Simple
SqFt Source Assessor
Special Listing Condition Standard
Read Less

Bought with Amgad Saad • Prime Realty Services




