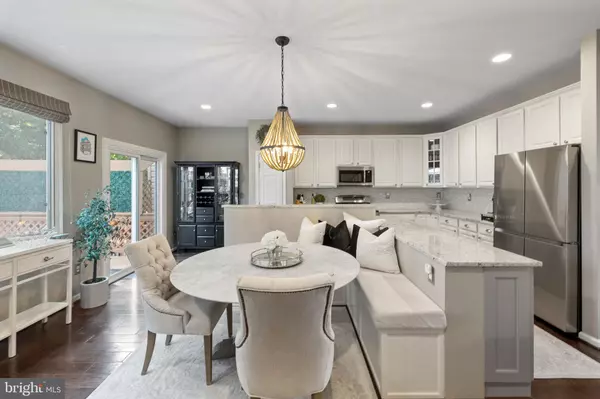For more information regarding the value of a property, please contact us for a free consultation.
4177 VERNOY HILLS RD Fairfax, VA 22033
Want to know what your home might be worth? Contact us for a FREE valuation!
Our team is ready to help you sell your home for the highest possible price ASAP
Key Details
Sold Price $820,000
Property Type Townhouse
Sub Type Interior Row/Townhouse
Listing Status Sold
Purchase Type For Sale
Square Footage 2,334 sqft
Price per Sqft $351
Subdivision Fair Lakes Court
MLS Listing ID VAFX2188912
Sold Date 07/31/24
Style Traditional
Bedrooms 3
Full Baths 3
Half Baths 1
HOA Fees $118/mo
HOA Y/N Y
Abv Grd Liv Area 1,890
Originating Board BRIGHT
Year Built 2000
Annual Tax Amount $6,375
Tax Year 2019
Lot Size 1,968 Sqft
Acres 0.05
Property Description
Gorgeous 3-level, 3BD/3.5BA townhome in highly desirable Fair Lakes Court! Sumptuous living across all three levels with modern lighting and luxurious touches. Centrally located near numerous shopping, dining, and entertainment options!
Rich hardwood flooring sets the stage for the main level where a spacious living room welcomes you into the home. Almost floor-to-ceiling windows bring in an abundance of natural light. In the heart of the home, the eat-in kitchen will be sure to delight the most discerning home cook — modern stainless steel appliances, miles of countertop space, gorgeous cabinetry, pantry, and a deep farmhouse sink! Gather around the built-in banquette which anchors the open kitchen and dining area (and easily seats 6!) A warming fireplace completes the welcoming atmosphere. Enjoy lush views over your morning beverage or dine al fresco on the sprawling wood deck, accessible through sliding glass doors off of the kitchen. A convenient powder room near the entrance completes the main level.
Upstairs, the primary bedroom feels airy and bright with vaulted ceilings and plenty of natural light. The deluxe en suite includes an extensive double vanity, glass shower stall, and tub to soak away the day's stress. A generous walk-in closet provides plenty of space for storage. Two additional, sunlit bedrooms with vaulted ceilings share a hall bathroom with a tub. A well-placed linen closet completes the top floor.
Host game nights or movie marathons in the expansive family room downstairs and access the fenced-in back patio for some fresh air. The lower level also includes a laundry closet with full-sized washer and dryer and a full bathroom featuring luxurious marble touches and porcelain tiled floors. Roomy 2-car garage provides additional storage space. Additional home updates include Thompson Creek double-pane windows (2020), new roof (2022), dryer (2023), and refrigerator (2024).
Neighborhood highlights include a tot lot and several parks nearby (Fair Ridge Park, Rocky Run Stream Valley Trail, Lake Zasada). Zoned for FCPS. Ideally located minutes from several shopping centers and Fair Oaks Mall. Your pick of grocery stores (Harris Teeter, Whole Foods, Costco, Safeway), all less than 5 minutes away! Enjoy time on the green at not one, but two nearby golf courses (Penderbrook Golf Club, International Country Club). Convenient commuter location with easy access to I-66, RT50, and Fairfax County Parkway. Dulles (IAD) just 15 minutes away. 30 minutes to downtown D.C. Come make this fabulous townhome in Fair Lakes Court your home today! *Seller is a VA real estate agent*
Location
State VA
County Fairfax
Zoning 180
Rooms
Basement Fully Finished, Garage Access, Walkout Level, Windows
Interior
Interior Features Carpet, Ceiling Fan(s), Combination Kitchen/Dining, Kitchen - Eat-In, Primary Bath(s), Upgraded Countertops, Walk-in Closet(s), Wood Floors
Hot Water Natural Gas
Heating Forced Air
Cooling Central A/C, Ceiling Fan(s)
Flooring Hardwood, Carpet, Ceramic Tile
Fireplaces Number 1
Fireplaces Type Gas/Propane
Equipment Built-In Microwave, Dishwasher, Disposal, Dryer, Oven/Range - Electric, Refrigerator, Washer, Icemaker, Stove
Fireplace Y
Window Features Double Pane
Appliance Built-In Microwave, Dishwasher, Disposal, Dryer, Oven/Range - Electric, Refrigerator, Washer, Icemaker, Stove
Heat Source Natural Gas
Laundry Lower Floor
Exterior
Exterior Feature Deck(s), Patio(s)
Parking Features Basement Garage, Garage - Front Entry, Garage Door Opener
Garage Spaces 2.0
Fence Privacy, Wood
Amenities Available Tot Lots/Playground
Water Access N
View Trees/Woods
Roof Type Shingle
Accessibility None
Porch Deck(s), Patio(s)
Attached Garage 2
Total Parking Spaces 2
Garage Y
Building
Story 3
Foundation Other
Sewer Public Sewer
Water Public
Architectural Style Traditional
Level or Stories 3
Additional Building Above Grade, Below Grade
Structure Type Dry Wall
New Construction N
Schools
High Schools Fairfax
School District Fairfax County Public Schools
Others
HOA Fee Include Common Area Maintenance,Snow Removal,Trash
Senior Community No
Tax ID 0454 14 0205
Ownership Fee Simple
SqFt Source Estimated
Acceptable Financing Cash, Conventional, FHA, VA
Listing Terms Cash, Conventional, FHA, VA
Financing Cash,Conventional,FHA,VA
Special Listing Condition Standard
Read Less

Bought with Juliet Y Lee • Realty ONE Group Capital




