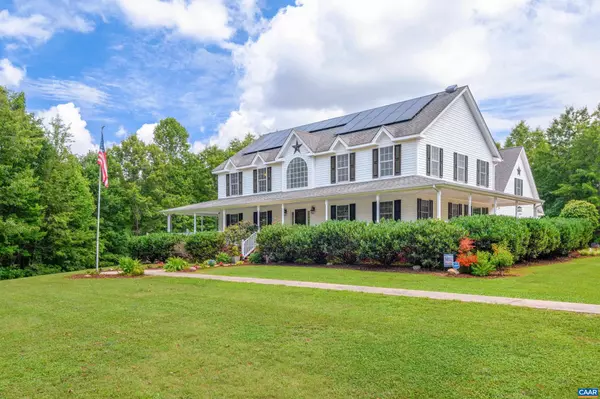For more information regarding the value of a property, please contact us for a free consultation.
3382 TRENT HATCHERY RD Appomattox, VA 24522
Want to know what your home might be worth? Contact us for a FREE valuation!
Our team is ready to help you sell your home for the highest possible price ASAP
Key Details
Sold Price $875,000
Property Type Single Family Home
Sub Type Detached
Listing Status Sold
Purchase Type For Sale
Square Footage 5,784 sqft
Price per Sqft $151
Subdivision None Available
MLS Listing ID 646950
Sold Date 06/20/24
Style Dwelling w/Separate Living Area,Farmhouse/National Folk,Craftsman,Traditional,Other
Bedrooms 6
Full Baths 4
Half Baths 1
HOA Y/N N
Abv Grd Liv Area 4,214
Originating Board CAAR
Year Built 2005
Annual Tax Amount $3,032
Tax Year 2022
Lot Size 40.370 Acres
Acres 40.37
Property Description
Welcome to this tucked away home minutes to Route 460 and Appomattox. Relax as you drive down a gravel driveway, leading to 40 acres of privacy. Rolling pastures and two small streams greet you, setting the stage for a peace .As you step through the front door, you'll be welcomed into a cozy family room. The spacious kitchen offers an abundance of workspaces, making it the ideal setting for gatherings. Upstairs you'll find tons of flex space, along with four large bedrooms, providing ample room for your family. A full size In Law suite is located in the basement for when family comes for extended stays. For those who value storage, the garage provides shelter for two vehicles, ensuring you'll never worry about space for your belongings again. Step outside onto the splendid deck and relish the beautiful weather, or consider the potential for a patio area near the basement.The environmentally conscious will appreciate the owner's investment in solar panels, which have significantly reduced the cost of powering this home, making it an affordable and sustainable choice. Don't miss out on all this home has to offer, an opportunity like this rarely comes up, don't miss your chance!,Formica Counter,Wood Cabinets,Fireplace in Living Room
Location
State VA
County Appomattox
Zoning R-1
Rooms
Other Rooms Living Room, Dining Room, Kitchen, Basement, Laundry, Office, Recreation Room, Utility Room, Full Bath, Half Bath, Additional Bedroom
Basement Fully Finished, Full, Heated, Outside Entrance, Walkout Level, Windows
Main Level Bedrooms 1
Interior
Interior Features 2nd Kitchen, Walk-in Closet(s), Breakfast Area, Kitchen - Eat-In, Kitchen - Island, Pantry, Recessed Lighting, Entry Level Bedroom
Heating Solar - Active, Central
Cooling Other, Central A/C, Heat Pump(s)
Flooring Carpet, Hardwood, Laminated, Other
Fireplaces Type Gas/Propane
Equipment Dryer, Washer/Dryer Hookups Only, Washer, Dishwasher, Oven/Range - Electric, Microwave, Energy Efficient Appliances
Fireplace N
Window Features Double Hung,Insulated,Screens
Appliance Dryer, Washer/Dryer Hookups Only, Washer, Dishwasher, Oven/Range - Electric, Microwave, Energy Efficient Appliances
Heat Source Electric
Exterior
Garage Other, Garage - Side Entry
View Pasture, Trees/Woods, Garden/Lawn
Roof Type Architectural Shingle
Farm Other
Accessibility None
Parking Type Attached Garage
Garage Y
Building
Lot Description Sloping, Partly Wooded, Trees/Wooded
Story 3
Foundation Brick/Mortar, Concrete Perimeter
Sewer Septic Exists
Water Well
Architectural Style Dwelling w/Separate Living Area, Farmhouse/National Folk, Craftsman, Traditional, Other
Level or Stories 3
Additional Building Above Grade, Below Grade
Structure Type High
New Construction N
Schools
Elementary Schools Appomattox
Middle Schools Appomattox
High Schools Appomattox County
School District Appomattox County Public Schools
Others
Senior Community No
Ownership Other
Security Features Security System,Smoke Detector
Special Listing Condition Standard
Read Less

Bought with Default Agent • Default Office
GET MORE INFORMATION




