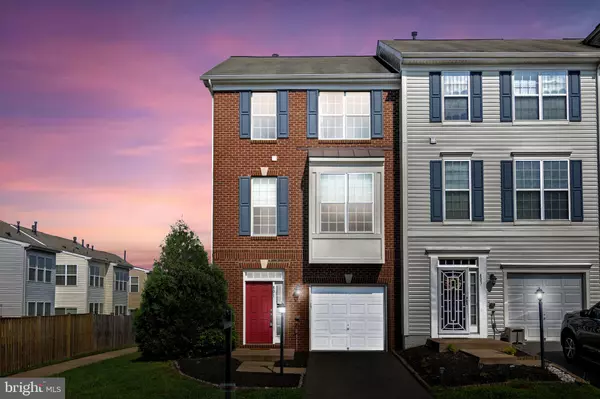For more information regarding the value of a property, please contact us for a free consultation.
801 CARNABY ST Stafford, VA 22554
Want to know what your home might be worth? Contact us for a FREE valuation!
Our team is ready to help you sell your home for the highest possible price ASAP
Key Details
Sold Price $425,000
Property Type Townhouse
Sub Type End of Row/Townhouse
Listing Status Sold
Purchase Type For Sale
Square Footage 2,218 sqft
Price per Sqft $191
Subdivision Summit Ridge
MLS Listing ID VAST2022336
Sold Date 08/16/23
Style Colonial
Bedrooms 3
Full Baths 2
Half Baths 2
HOA Fees $139/mo
HOA Y/N Y
Abv Grd Liv Area 2,218
Originating Board BRIGHT
Year Built 2008
Annual Tax Amount $2,843
Tax Year 2022
Lot Size 3,889 Sqft
Acres 0.09
Property Description
Don't miss out on this well-maintained and move-in-ready end-unit townhome with a one-car garage while it's still available! This 3 bedroom 2 full bath, 2 half bath home is perfectly tucked away in a quiet neighborhood but yet still close to shopping, dining, and popular commuter routes. As you enter through the front door into the foyer, you'll find a half bath to your left and garage access to the right. Just down the hall is where you'll find the large open rec room including the bump-out area with direct access to the flat fenced backyard. As you head up to the middle level, to the right is where you'll find the spacious living room with a gas fireplace and the nearby second-half bath. Beautiful hardwood floors flow throughout the spacious light-filled eat-in kitchen with its granite countertops, stainless steel appliances, and ample countertop/storage. Right off of the kitchen, you'll find a breakfast area and bump-out area providing even more space and natural light that could be used as a dining room. Upstairs on the top level, you'll find the huge primary bedroom with a walk-in closet, another bump out that could be utilized as a sitting area, an en-suite bath with a double sink vanity, a soaking tub, and a separate shower. Two additional bedrooms of good size and a full hallway bath are also located on the top level. All of this and just minutes away from numerous shopping/dining options. Schedule your private viewing of this home in advance today as we don't expect it to be available long after showings begin. This property is eligible for a First-Time Homebuyer Grant with Preferred Lender.
Location
State VA
County Stafford
Zoning R2
Rooms
Other Rooms Living Room, Dining Room, Primary Bedroom, Bedroom 2, Bedroom 3, Kitchen, Foyer, Breakfast Room, Laundry, Other, Recreation Room, Utility Room, Primary Bathroom, Full Bath, Half Bath
Basement Daylight, Full, Fully Finished, Garage Access, Heated, Improved, Interior Access, Outside Entrance, Walkout Level, Windows
Interior
Interior Features Attic, Carpet, Combination Kitchen/Dining, Floor Plan - Open, Kitchen - Gourmet, Recessed Lighting, Soaking Tub, Tub Shower, Walk-in Closet(s), Wood Floors
Hot Water Natural Gas
Heating Heat Pump(s)
Cooling Central A/C
Flooring Carpet, Ceramic Tile, Hardwood
Fireplaces Number 1
Fireplaces Type Mantel(s), Gas/Propane
Equipment Built-In Microwave, Dishwasher, Disposal, Dryer, Exhaust Fan, Icemaker, Oven/Range - Gas, Refrigerator, Stainless Steel Appliances, Washer, Water Dispenser, Water Heater
Fireplace Y
Window Features Bay/Bow,Double Hung,Vinyl Clad
Appliance Built-In Microwave, Dishwasher, Disposal, Dryer, Exhaust Fan, Icemaker, Oven/Range - Gas, Refrigerator, Stainless Steel Appliances, Washer, Water Dispenser, Water Heater
Heat Source Natural Gas
Laundry Main Floor, Dryer In Unit, Washer In Unit
Exterior
Parking Features Garage - Front Entry, Garage Door Opener, Inside Access
Garage Spaces 2.0
Fence Rear, Privacy
Utilities Available Cable TV Available, Electric Available, Natural Gas Available, Phone Available
Amenities Available Common Grounds, Tot Lots/Playground
Water Access N
Roof Type Shingle
Street Surface Black Top
Accessibility None
Road Frontage Private
Attached Garage 1
Total Parking Spaces 2
Garage Y
Building
Lot Description Front Yard, Rear Yard, SideYard(s)
Story 3
Foundation Slab
Sewer Public Sewer
Water Public
Architectural Style Colonial
Level or Stories 3
Additional Building Above Grade, Below Grade
Structure Type Cathedral Ceilings,Dry Wall,High
New Construction N
Schools
Elementary Schools Anthony Burns
Middle Schools Stafford
High Schools Brooke Point
School District Stafford County Public Schools
Others
HOA Fee Include Common Area Maintenance,Management,Snow Removal,Trash
Senior Community No
Tax ID 30Q 34
Ownership Fee Simple
SqFt Source Assessor
Acceptable Financing Cash, Conventional, FHA, VA, VHDA
Horse Property N
Listing Terms Cash, Conventional, FHA, VA, VHDA
Financing Cash,Conventional,FHA,VA,VHDA
Special Listing Condition Standard
Read Less

Bought with Michael J Gillies • EXP Realty, LLC




