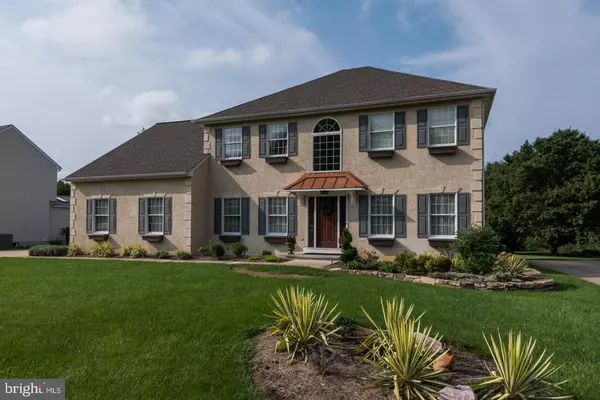For more information regarding the value of a property, please contact us for a free consultation.
17 CLARK RDG Hockessin, DE 19707
Want to know what your home might be worth? Contact us for a FREE valuation!
Our team is ready to help you sell your home for the highest possible price ASAP
Key Details
Sold Price $590,000
Property Type Single Family Home
Sub Type Detached
Listing Status Sold
Purchase Type For Sale
Square Footage 2,900 sqft
Price per Sqft $203
Subdivision Fox Hollow
MLS Listing ID DENC519256
Sold Date 03/10/21
Style Colonial,Traditional
Bedrooms 4
Full Baths 2
Half Baths 1
HOA Fees $16/ann
HOA Y/N Y
Abv Grd Liv Area 2,900
Originating Board BRIGHT
Year Built 1995
Annual Tax Amount $4,947
Tax Year 2020
Lot Size 0.260 Acres
Acres 0.26
Lot Dimensions 92.00 x 125.00
Property Description
Welcome to 17 Clark Ridge. This home is truly pristine, with a beautifully landscaped yard, hardwood floors, vaulted ceilings and skylights, renovated Kitchen and Baths, finished basement, Master Suite with sitting room, in-ground pool and hot tub, and so much more! Backing to open space in the highly desirable neighborhood of Fox Hollow, and within the Red Clay School District, this is the total package! A bright, two-story foyer and hardwood floors greet you and lead to the home Office and formal Living Room on either side. Flow through to the formal Dining Room with crown and chair moldings, and then into the fabulous Kitchen. Totally renovated from top to bottom, this Kitchen has Cambria Quartz countertops, ceramic tile backsplash, stainless steel appliances and hood, recessed and undermount lighting, center island with seating, large pantry, and adjoining Dining Area with atrium doors leading outside to the peaceful and private outdoor oasis featuring a beautiful in-ground pool and hot tub. Upstairs, you will find 4 generously-sized Bedrooms and two full renovated Bathrooms, including the Master Suite with gorgeous en-suite Bath and private Sitting Room. The lower level of this home adds a ton of square footage and endless possibilities as a home gym, game room, additional family space, or whatever your needs require. This home is situated perfectly, close to the surrounding areas of Greenville, Wilmington, Kennett Square, Newark, Pike Creek, and all the shops, restaurants, and nightlife associated with each. Live your best life here! Be sure to view the Virtual Tour and schedule a showing today!
Location
State DE
County New Castle
Area Hockssn/Greenvl/Centrvl (30902)
Zoning NC10
Rooms
Other Rooms Living Room, Dining Room, Primary Bedroom, Bedroom 2, Bedroom 3, Bedroom 4, Kitchen, Family Room, Laundry, Office, Recreation Room, Bathroom 2, Primary Bathroom, Half Bath
Basement Partially Finished
Interior
Interior Features Chair Railings, Kitchen - Eat-In, Kitchen - Island, Recessed Lighting, Upgraded Countertops, Walk-in Closet(s), Water Treat System, Wood Floors
Hot Water Natural Gas
Heating Forced Air
Cooling Central A/C
Flooring Hardwood, Tile/Brick, Vinyl, Carpet
Fireplaces Number 1
Fireplaces Type Gas/Propane
Equipment Microwave, Oven - Self Cleaning
Fireplace Y
Appliance Microwave, Oven - Self Cleaning
Heat Source Natural Gas
Laundry Main Floor
Exterior
Exterior Feature Deck(s)
Garage Garage - Side Entry
Garage Spaces 9.0
Fence Split Rail
Pool Fenced, In Ground
Waterfront N
Water Access N
Roof Type Architectural Shingle
Accessibility None
Porch Deck(s)
Parking Type Attached Garage, Driveway
Attached Garage 2
Total Parking Spaces 9
Garage Y
Building
Lot Description Partly Wooded, Rear Yard, SideYard(s)
Story 2
Sewer Public Sewer
Water Public
Architectural Style Colonial, Traditional
Level or Stories 2
Additional Building Above Grade, Below Grade
Structure Type 9'+ Ceilings,Dry Wall,Tray Ceilings,Vaulted Ceilings
New Construction N
Schools
School District Red Clay Consolidated
Others
Senior Community No
Tax ID 08-020.10-018
Ownership Fee Simple
SqFt Source Assessor
Acceptable Financing Cash, Conventional, FHA, VA
Listing Terms Cash, Conventional, FHA, VA
Financing Cash,Conventional,FHA,VA
Special Listing Condition Standard
Read Less

Bought with Travis L Dorman • RE/MAX Elite
GET MORE INFORMATION




