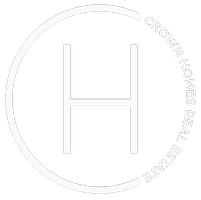1001 SAINT ANDREWS CT Mechanicsburg, PA 17050
2 Beds
3 Baths
3,292 SqFt
UPDATED:
Key Details
Property Type Single Family Home, Townhouse
Sub Type Twin/Semi-Detached
Listing Status Active
Purchase Type For Sale
Square Footage 3,292 sqft
Price per Sqft $112
Subdivision Grandon Farms
MLS Listing ID PACB2044804
Style Ranch/Rambler
Bedrooms 2
Full Baths 2
Half Baths 1
HOA Fees $21/mo
HOA Y/N Y
Abv Grd Liv Area 1,792
Year Built 1998
Annual Tax Amount $3,511
Tax Year 2024
Property Sub-Type Twin/Semi-Detached
Source BRIGHT
Property Description
Location
State PA
County Cumberland
Area Hampden Twp (14410)
Zoning R
Rooms
Basement Partially Finished, Full, Heated
Main Level Bedrooms 2
Interior
Interior Features Crown Moldings, Entry Level Bedroom, Kitchen - Island, Walk-in Closet(s), Wood Floors, Ceiling Fan(s), Window Treatments
Hot Water Tankless
Heating Forced Air
Cooling Central A/C
Flooring Hardwood
Fireplaces Number 1
Fireplaces Type Gas/Propane, Mantel(s)
Equipment Built-In Microwave, Stainless Steel Appliances, Water Heater - Tankless, Oven/Range - Electric, Refrigerator, Washer, Dryer
Fireplace Y
Window Features Insulated
Appliance Built-In Microwave, Stainless Steel Appliances, Water Heater - Tankless, Oven/Range - Electric, Refrigerator, Washer, Dryer
Heat Source Natural Gas
Laundry Main Floor
Exterior
Parking Features Garage - Side Entry, Garage Door Opener, Inside Access
Garage Spaces 3.0
Water Access N
Roof Type Architectural Shingle
Accessibility None
Attached Garage 1
Total Parking Spaces 3
Garage Y
Building
Story 1
Foundation Block, Concrete Perimeter
Sewer Public Sewer
Water Public
Architectural Style Ranch/Rambler
Level or Stories 1
Additional Building Above Grade, Below Grade
Structure Type Vaulted Ceilings
New Construction N
Schools
High Schools Cumberland Valley
School District Cumberland Valley
Others
Senior Community No
Tax ID 10-17-1035-175-U170
Ownership Fee Simple
SqFt Source Assessor
Special Listing Condition Standard







