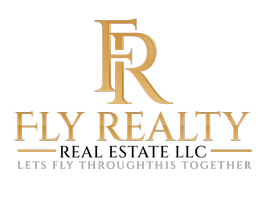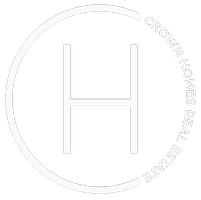1 TAUBE CT Owings Mills, MD 21117
3 Beds
4 Baths
2,962 SqFt
UPDATED:
Key Details
Property Type Townhouse
Sub Type End of Row/Townhouse
Listing Status Coming Soon
Purchase Type For Rent
Square Footage 2,962 sqft
Subdivision None Available
MLS Listing ID MDBC2135138
Style Craftsman
Bedrooms 3
Full Baths 3
Half Baths 1
HOA Y/N Y
Abv Grd Liv Area 2,012
Year Built 2022
Available Date 2025-08-05
Lot Size 2,962 Sqft
Acres 0.07
Property Sub-Type End of Row/Townhouse
Source BRIGHT
Property Description
The lower level offers a fully finished recreation room and full bath, perfect for a home office, guest suite, or additional living space. Upstairs, the main level is bright and open with a large family room, dining area, and a well-appointed kitchen featuring a center island, quartz countertops, stainless steel appliances, and a powder room for added convenience.
The upper level includes three spacious bedrooms, including the owner's suite with an en-suite bathroom and a generous walk-in closet.
Additional features include luxury vinyl plank flooring, craftsman-style trim and doors, and plush carpet in all the right places.
Conveniently located near major commuter routes, shopping, dining, and entertainment, this home offers both comfort and convenience. Don't miss your chance to rent this move-in-ready gem!
Location
State MD
County Baltimore
Zoning OR 2
Interior
Interior Features Carpet, Combination Kitchen/Living, Floor Plan - Open, Kitchen - Island, Recessed Lighting
Hot Water Tankless
Cooling Central A/C
Flooring Carpet, Luxury Vinyl Plank, Ceramic Tile
Equipment Oven/Range - Gas, Water Heater - Tankless, Built-In Microwave, Refrigerator, Washer, Dryer, Dishwasher
Fireplace N
Appliance Oven/Range - Gas, Water Heater - Tankless, Built-In Microwave, Refrigerator, Washer, Dryer, Dishwasher
Heat Source Natural Gas
Exterior
Exterior Feature Deck(s)
Parking Features Garage - Front Entry
Garage Spaces 1.0
Utilities Available Cable TV Available, Natural Gas Available
Water Access N
Roof Type Asphalt
Accessibility None
Porch Deck(s)
Attached Garage 1
Total Parking Spaces 1
Garage Y
Building
Story 3
Foundation Slab
Sewer Public Sewer
Water Public
Architectural Style Craftsman
Level or Stories 3
Additional Building Above Grade, Below Grade
Structure Type 9'+ Ceilings,Dry Wall
New Construction N
Schools
School District Baltimore County Public Schools
Others
Pets Allowed Y
Senior Community No
Tax ID 04042500015977
Ownership Other
SqFt Source Assessor
Miscellaneous HOA/Condo Fee,Parking
Pets Allowed Case by Case Basis







