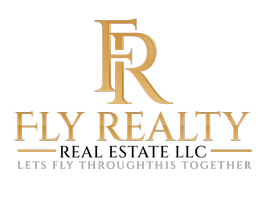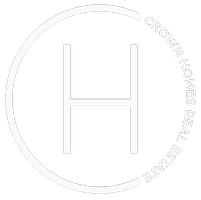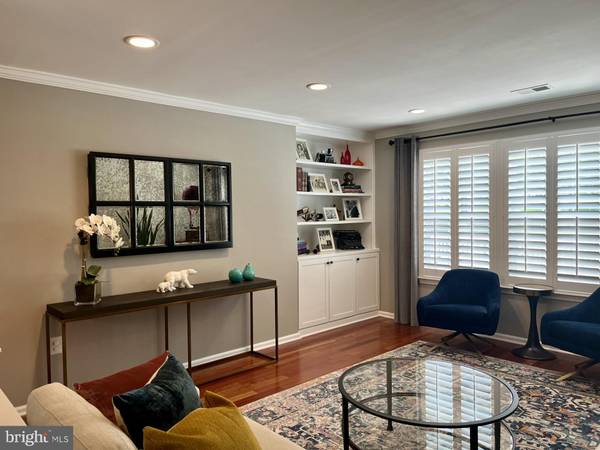325 WATKINS RD Pennington, NJ 08534
3 Beds
4 Baths
2,186 SqFt
UPDATED:
Key Details
Property Type Condo
Sub Type Condo/Co-op
Listing Status Coming Soon
Purchase Type For Sale
Square Footage 2,186 sqft
Price per Sqft $304
Subdivision Twin Pines
MLS Listing ID NJME2063146
Style Transitional
Bedrooms 3
Full Baths 3
Half Baths 1
Condo Fees $132/qua
HOA Fees $34/mo
HOA Y/N Y
Abv Grd Liv Area 2,186
Year Built 1997
Available Date 2025-08-06
Annual Tax Amount $12,252
Tax Year 2024
Lot Dimensions 0.00 x 0.00
Property Sub-Type Condo/Co-op
Source BRIGHT
Property Description
Location
State NJ
County Mercer
Area Hopewell Twp (21106)
Zoning R-5
Rooms
Other Rooms Living Room, Dining Room, Primary Bedroom, Bedroom 2, Bedroom 3, Kitchen, Family Room, Study, Great Room, Laundry, Bathroom 2, Primary Bathroom, Half Bath
Basement Poured Concrete, Fully Finished
Interior
Hot Water Natural Gas
Heating Forced Air
Cooling Central A/C
Inclusions washer, dryer, basement built in cabinets and bookshelves in basement office, lighting all as exist
Fireplace N
Heat Source Natural Gas
Laundry Upper Floor
Exterior
Parking Features Garage - Front Entry
Garage Spaces 2.0
Amenities Available Common Grounds
Water Access N
Accessibility None
Attached Garage 2
Total Parking Spaces 2
Garage Y
Building
Story 2
Foundation Concrete Perimeter
Sewer Public Sewer
Water Public
Architectural Style Transitional
Level or Stories 2
Additional Building Above Grade, Below Grade
New Construction N
Schools
Elementary Schools Stony Brook E.S.
Middle Schools Timberlane M.S.
High Schools Central H.S.
School District Hopewell Valley Regional Schools
Others
Pets Allowed Y
HOA Fee Include Common Area Maintenance,Ext Bldg Maint,Lawn Maintenance,Pool(s),Snow Removal
Senior Community No
Tax ID 06-00078 37-00001-C325
Ownership Condominium
Special Listing Condition Standard
Pets Allowed Number Limit






