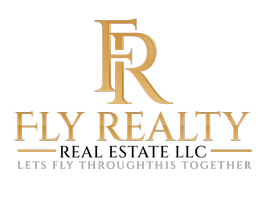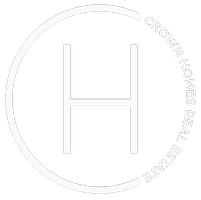431 S 20TH ST Philadelphia, PA 19146
4 Beds
4 Baths
4,105 SqFt
OPEN HOUSE
Sun Aug 03, 12:00pm - 2:00pm
UPDATED:
Key Details
Property Type Townhouse
Sub Type End of Row/Townhouse
Listing Status Coming Soon
Purchase Type For Sale
Square Footage 4,105 sqft
Price per Sqft $584
Subdivision Rittenhouse Square
MLS Listing ID PAPH2519084
Style Contemporary
Bedrooms 4
Full Baths 3
Half Baths 1
HOA Y/N N
Abv Grd Liv Area 4,105
Year Built 2019
Available Date 2025-07-28
Annual Tax Amount $6,159
Tax Year 2024
Lot Size 1,010 Sqft
Acres 0.02
Lot Dimensions 18.00 x 56.00
Property Sub-Type End of Row/Townhouse
Source BRIGHT
Property Description
Situated on a premier corner in Rittenhouse Square, this striking townhome by Maguire Builders seamlessly blends sleek modern design with warm, custom finishes and flexible functionality. With 3–4 bedrooms, 3.5 baths, multiple living areas, and a 2-car garage, it checks every box for elevated city living.
Design highlights include site-finished walnut-stained oak floors, walls of Pella windows, soaring ceilings, dual-zone HVAC, recessed lighting and custom cabinetry by Lutzwood. The gourmet kitchen is outfitted with a Sub-Zero refrigerator, Wolf 6-burner stove, oversized quartz island, and under-cabinet lighting - flowing effortlessly into a dedicated dining area and cozy living space with a custom tile-and-wood fireplace surround.
Just off the kitchen, a bright and inviting family room opens to a private deck, ideal for al fresco dining or relaxing with a morning coffee. This space features a sleek floor-to-ceiling tile fireplace, custom wood shelving, and refined architectural details that add warmth and style.
The primary suite is a true retreat, offering a spa-like bath, a custom walk-in closet, tray ceilings and modern fan and wrap around windows . Upstairs, two additional bedrooms, a beautifully finished hall bath, a wet bar, and access to the rooftop deck with panoramic city views create the perfect indoor/outdoor entertaining space.
The fully finished basement features high ceilings, a full bath, and flexible living space, ideal for a fourth bedroom, nanny suite, home gym, or media room.
Located in the Greenfield Catchment, just blocks from Rittenhouse Square and some of Philadelphia's best dining, shopping, and cultural destinations and steps away from the Lombard Swim Club.
Approximately 3.5 years remain on the tax abatement. You won't want to miss out on this gem in Rittenhouse Square.
Location
State PA
County Philadelphia
Area 19146 (19146)
Zoning CMX1
Rooms
Basement Fully Finished
Interior
Interior Features Bathroom - Stall Shower, Bathroom - Tub Shower, Breakfast Area, Ceiling Fan(s), Dining Area, Floor Plan - Open, Kitchen - Gourmet, Kitchen - Island, Primary Bath(s), Recessed Lighting, Upgraded Countertops, Walk-in Closet(s), Wet/Dry Bar, Wine Storage, Wood Floors
Hot Water Natural Gas
Heating Forced Air
Cooling Central A/C
Flooring Hardwood
Fireplaces Number 1
Fireplaces Type Gas/Propane
Equipment Built-In Microwave, Dishwasher, Disposal, Dryer, Freezer, Oven/Range - Gas, Range Hood, Refrigerator, Stainless Steel Appliances, Washer
Furnishings No
Fireplace Y
Appliance Built-In Microwave, Dishwasher, Disposal, Dryer, Freezer, Oven/Range - Gas, Range Hood, Refrigerator, Stainless Steel Appliances, Washer
Heat Source Natural Gas
Laundry Upper Floor
Exterior
Exterior Feature Roof, Deck(s)
Parking Features Garage - Side Entry
Garage Spaces 2.0
Water Access N
Accessibility None
Porch Roof, Deck(s)
Attached Garage 2
Total Parking Spaces 2
Garage Y
Building
Story 4
Foundation Block
Sewer Public Sewer
Water Public
Architectural Style Contemporary
Level or Stories 4
Additional Building Above Grade, Below Grade
New Construction N
Schools
School District Philadelphia City
Others
Pets Allowed Y
Senior Community No
Tax ID 081179800
Ownership Fee Simple
SqFt Source Assessor
Acceptable Financing Negotiable
Listing Terms Negotiable
Financing Negotiable
Special Listing Condition Standard
Pets Allowed No Pet Restrictions







