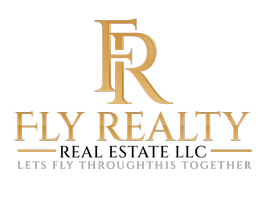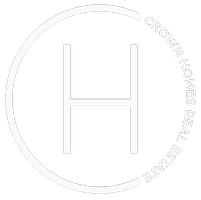9805 KILDORE WAY Fort Washington, MD 20744
4 Beds
3 Baths
3,928 SqFt
OPEN HOUSE
Sun Jul 27, 12:00pm - 2:00pm
UPDATED:
Key Details
Property Type Single Family Home
Sub Type Detached
Listing Status Active
Purchase Type For Sale
Square Footage 3,928 sqft
Price per Sqft $222
Subdivision Spring Ridge
MLS Listing ID MDPG2159840
Style Colonial
Bedrooms 4
Full Baths 2
Half Baths 1
HOA Fees $12/qua
HOA Y/N Y
Abv Grd Liv Area 3,928
Year Built 2022
Annual Tax Amount $11,499
Tax Year 2024
Lot Size 0.460 Acres
Acres 0.46
Property Sub-Type Detached
Source BRIGHT
Property Description
Location
State MD
County Prince Georges
Zoning RR
Rooms
Other Rooms Living Room, Dining Room, Primary Bedroom, Bedroom 2, Bedroom 3, Bedroom 4, Kitchen, Family Room, Breakfast Room, Study
Basement Other
Interior
Interior Features Combination Kitchen/Living, Breakfast Area, Floor Plan - Traditional, Family Room Off Kitchen, Kitchen - Island, Kitchen - Gourmet, Pantry, Recessed Lighting, Walk-in Closet(s), Entry Level Bedroom
Hot Water Electric
Heating Forced Air, Programmable Thermostat, Zoned
Cooling Central A/C, Programmable Thermostat, Zoned, Ceiling Fan(s)
Fireplaces Number 1
Fireplaces Type Gas/Propane
Equipment Dishwasher, Disposal, Microwave, Refrigerator, Oven - Wall, Oven - Double, Cooktop, Stainless Steel Appliances
Fireplace Y
Appliance Dishwasher, Disposal, Microwave, Refrigerator, Oven - Wall, Oven - Double, Cooktop, Stainless Steel Appliances
Heat Source Natural Gas
Exterior
Parking Features Garage - Front Entry
Garage Spaces 3.0
Amenities Available Tot Lots/Playground
Water Access N
Roof Type Architectural Shingle
Accessibility None
Attached Garage 3
Total Parking Spaces 3
Garage Y
Building
Story 3
Foundation Block, Slab
Sewer Public Sewer
Water Public
Architectural Style Colonial
Level or Stories 3
Additional Building Above Grade, Below Grade
New Construction N
Schools
Elementary Schools Rose Valley
Middle Schools Isaac J Gourdine
High Schools Friendly
School District Prince George'S County Public Schools
Others
Senior Community No
Tax ID 17053823200
Ownership Fee Simple
SqFt Source Assessor
Special Listing Condition Standard







