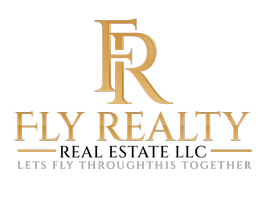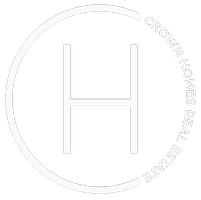403 CARTER MOIR DR Lancaster, PA 17601
5 Beds
4 Baths
5,031 SqFt
UPDATED:
Key Details
Property Type Single Family Home
Sub Type Detached
Listing Status Active
Purchase Type For Sale
Square Footage 5,031 sqft
Price per Sqft $178
Subdivision Wetherburn North
MLS Listing ID PALA2073482
Style Contemporary
Bedrooms 5
Full Baths 3
Half Baths 1
HOA Y/N N
Abv Grd Liv Area 3,462
Year Built 1996
Available Date 2025-07-26
Annual Tax Amount $8,613
Tax Year 2024
Lot Size 1.090 Acres
Acres 1.09
Lot Dimensions 0.00 x 0.00
Property Sub-Type Detached
Source BRIGHT
Property Description
Step inside to cathedral vaulted ceilings and a sunlit loft overlooking the spacious family room, which opens to a serene backyard oasis featuring:
- Heated pool with water fountain
- Playground just beyond the pool
- Peaceful creek for quiet reflection
The walk-out finished basement is a true showpiece, offering:
- Private movie theatre
- Fully equipped gym
- Wet bar for entertaining
- Expansive entertainment space for gatherings
- Flex room ideal for a playroom, guest suite, or creative retreat
- Newly renovated full bathroom (2024)
- New vinyl plank flooring (2024)
- Direct access to the pool and outdoor living areas
Upstairs, the split-bedroom layout ensures privacy and comfort. The luxurious primary suite features vaulted ceilings, a jetted jacuzzi tub, and a spacious walk-in closet. Three additional bedrooms are generously sized, with custom closet systems and one offering its own walk-in closet.
Recent upgrades reflect the home's exceptional care and attention to detail:
- Water heater (2025)
- Pool pump (2024)
- Dishwasher (2025)
- Washer & Dryer (2024)
- Carpeting (2025)
- Grinder Pit (2024)
Enjoy the convenience of being just minutes from Shopping, Manheim Township Library, local parks, and easy access to Route 30 and 283 for commuting.
With a main-floor office, expansive living areas, and resort-style amenities, this home is ideal for both everyday living and entertaining. Every corner of 403 Carter Moir Drive reflects pride of ownership and a commitment to quality—offering a lifestyle of luxury, tranquility, and timeless appeal in one of Lancaster County's most sought-after communities.
This home also recently appraised at $25,000 above the listing price. This home offers not only a vibrant lifestyle but also a savvy financial opportunity.
Location
State PA
County Lancaster
Area Manheim Twp (10539)
Zoning RESIDENTIAL
Rooms
Other Rooms Living Room, Dining Room, Primary Bedroom, Bedroom 2, Bedroom 3, Bedroom 4, Kitchen, Family Room, Foyer, Loft, Office, Bathroom 2, Primary Bathroom, Half Bath
Basement Full, Daylight, Full, Fully Finished, Walkout Level
Interior
Interior Features Built-Ins, Carpet, Chair Railings, Crown Moldings, Dining Area, Family Room Off Kitchen, Formal/Separate Dining Room, Kitchen - Eat-In, Kitchen - Island, Kitchen - Table Space, Pantry, Primary Bath(s), Recessed Lighting, Skylight(s), Bathroom - Soaking Tub, Bathroom - Stall Shower, Bathroom - Tub Shower, Upgraded Countertops, Walk-in Closet(s), Wood Floors, Bathroom - Jetted Tub, Bathroom - Walk-In Shower, Breakfast Area, Ceiling Fan(s), Floor Plan - Traditional, Wet/Dry Bar
Hot Water Electric
Heating Forced Air
Cooling Central A/C
Flooring Carpet, Ceramic Tile, Hardwood, Luxury Vinyl Plank
Fireplaces Number 1
Fireplaces Type Fireplace - Glass Doors, Gas/Propane
Inclusions refrigerator, microwave, dishwasher, range, washer, dryer, theatre room chairs and tv, select gym equipment, air hockey table, playground equipment, firepit
Equipment Built-In Microwave, Dishwasher, Disposal, Oven/Range - Electric, Water Heater, Dryer - Electric, Dryer - Front Loading, Oven - Double, Refrigerator, Stainless Steel Appliances, Washer - Front Loading, Washer
Furnishings Partially
Fireplace Y
Window Features Double Pane
Appliance Built-In Microwave, Dishwasher, Disposal, Oven/Range - Electric, Water Heater, Dryer - Electric, Dryer - Front Loading, Oven - Double, Refrigerator, Stainless Steel Appliances, Washer - Front Loading, Washer
Heat Source Propane - Leased, Electric
Laundry Basement
Exterior
Exterior Feature Deck(s)
Parking Features Garage - Side Entry, Garage Door Opener, Built In
Garage Spaces 11.0
Fence Board, Rear, Wood
Pool Concrete, Heated, In Ground
Water Access N
View Creek/Stream, Garden/Lawn
Roof Type Shingle
Accessibility None
Porch Deck(s)
Attached Garage 3
Total Parking Spaces 11
Garage Y
Building
Lot Description Corner, Landscaping, Stream/Creek, Front Yard, Poolside, Rear Yard, SideYard(s)
Story 2
Foundation Block
Sewer Public Sewer
Water Public
Architectural Style Contemporary
Level or Stories 2
Additional Building Above Grade, Below Grade
New Construction N
Schools
Elementary Schools Bucher
Middle Schools Manheim Township
High Schools Manheim Township
School District Manheim Township
Others
Pets Allowed Y
Senior Community No
Tax ID 390-70069-0-0000
Ownership Fee Simple
SqFt Source Assessor
Acceptable Financing Cash, Conventional, FHA, PHFA, VA
Horse Property N
Listing Terms Cash, Conventional, FHA, PHFA, VA
Financing Cash,Conventional,FHA,PHFA,VA
Special Listing Condition Standard
Pets Allowed No Pet Restrictions







