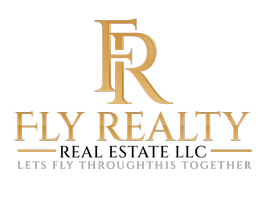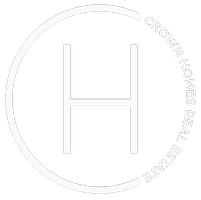710 OXFORD RD Lancaster, PA 17601
4 Beds
3 Baths
1,969 SqFt
UPDATED:
Key Details
Property Type Single Family Home
Sub Type Detached
Listing Status Active
Purchase Type For Sale
Square Footage 1,969 sqft
Price per Sqft $253
Subdivision Country View Estates
MLS Listing ID PALA2073612
Style Traditional
Bedrooms 4
Full Baths 2
Half Baths 1
HOA Y/N N
Abv Grd Liv Area 1,969
Year Built 2000
Available Date 2025-07-25
Annual Tax Amount $3,868
Tax Year 2022
Lot Size 0.350 Acres
Acres 0.35
Property Sub-Type Detached
Source BRIGHT
Property Description
Step inside to discover granite countertops that add both elegance and durability to your daily routines, while the spacious layout flows seamlessly from room to room. The primary bedroom with attached bath and double sink provides a peaceful retreat after long days. The upstairs is complemented by three additional bedrooms that adapt beautifully to growing families, home offices, or creative spaces. The basement features plenty of storage as well as usable living space perfect for kids and teens, creative endeavors, or exercise enthusiasts.
The neighborhood itself is a true gem, where children can safely ride bikes and neighbors still wave hello. You'll appreciate the proximity to Silver Spring Park, grocery shopping, and Hempfield Schools. The area strikes that sweet spot between peaceful residential living and practical accessibility.
Your outdoor space becomes an extension of your home, perfect for morning coffee rituals, evening barbecues, or simply watching the seasons change from your own private sanctuary. The backyard features a spacious screened-in porch, second tier deck, brick patio, fire pit and mature landscaping. Whether you're hosting summer gatherings or enjoying quiet moments in nature, this space adapts to your lifestyle.
This home is located in the Hempfield School District, ensuring educational excellence remains a priority. With convenient access to grocery shopping and public transportation options, daily errands become effortless parts of your routine rather than time-consuming chores.
This home represents more than just four walls—it's your gateway to comfortable, connected living in Lancaster County.
Location
State PA
County Lancaster
Area West Hempfield Twp (10530)
Zoning RESIDENTIAL
Rooms
Other Rooms Living Room, Dining Room, Bedroom 2, Bedroom 3, Bedroom 4, Kitchen, Family Room, Bedroom 1, Laundry, Bathroom 2, Bathroom 3
Basement Full, Sump Pump, Unfinished
Interior
Interior Features Kitchen - Eat-In, Formal/Separate Dining Room, Built-Ins
Hot Water Electric
Cooling Central A/C
Flooring Hardwood
Equipment Dishwasher, Built-In Microwave, Oven/Range - Electric, Disposal
Furnishings No
Fireplace N
Appliance Dishwasher, Built-In Microwave, Oven/Range - Electric, Disposal
Heat Source Natural Gas
Exterior
Exterior Feature Patio(s), Screened
Parking Features Garage Door Opener
Garage Spaces 2.0
Utilities Available Cable TV Available
Amenities Available None
Water Access N
Roof Type Shingle,Composite
Accessibility None
Porch Patio(s), Screened
Attached Garage 2
Total Parking Spaces 2
Garage Y
Building
Story 2
Foundation Permanent
Sewer Public Sewer
Water Public
Architectural Style Traditional
Level or Stories 2
Additional Building Above Grade, Below Grade
New Construction N
Schools
High Schools Hempfield
School District Hempfield
Others
HOA Fee Include None
Senior Community No
Tax ID 300-85434-0-0000
Ownership Fee Simple
SqFt Source Estimated
Acceptable Financing Cash, Conventional, FHA, VA
Listing Terms Cash, Conventional, FHA, VA
Financing Cash,Conventional,FHA,VA
Special Listing Condition Standard







