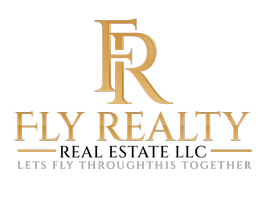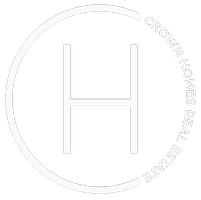2552 PASSIONFLOWER CT Dumfries, VA 22026
4 Beds
4 Baths
3,490 SqFt
OPEN HOUSE
Sat Jul 19, 10:00am - 12:00pm
UPDATED:
Key Details
Property Type Single Family Home
Sub Type Detached
Listing Status Active
Purchase Type For Sale
Square Footage 3,490 sqft
Price per Sqft $234
Subdivision Potomac Shores
MLS Listing ID VAPW2099600
Style Traditional
Bedrooms 4
Full Baths 3
Half Baths 1
HOA Fees $15/mo
HOA Y/N Y
Abv Grd Liv Area 2,698
Year Built 2017
Annual Tax Amount $7,044
Tax Year 2025
Lot Size 9,565 Sqft
Acres 0.22
Property Sub-Type Detached
Source BRIGHT
Property Description
Beyond the front door, natural light spills into a welcoming foyer that connects gracefully to both grand and casual spaces. Whether you're gathering in the open-concept kitchen and breakfast nook, hosting a soirée in the formal dining room, or curling up by the fireplace on gleaming hardwood floors, this home radiates warmth. Just beyond the breakfast area, the screened deck invites you to relax in comfort from sunrise to starlight.
Upstairs, the expansive primary suite flaunts custom barn doors, dual walk-in closets, and a spa-like bath. The laundry is conveniently located just steps away.
The finished lower level adds even more possibility: a home theater, gym, guest space, plus a full bath. Come see it for yourself—there's so much more to fall in love with beyond the page.
Location
State VA
County Prince William
Zoning PMR
Rooms
Basement Fully Finished
Interior
Interior Features Bathroom - Tub Shower, Bathroom - Walk-In Shower, Breakfast Area, Carpet, Ceiling Fan(s), Family Room Off Kitchen, Kitchen - Gourmet, Primary Bath(s), Recessed Lighting, Walk-in Closet(s), Wood Floors, Formal/Separate Dining Room
Hot Water Natural Gas
Heating Forced Air
Cooling Ceiling Fan(s), Central A/C, Heat Pump(s)
Flooring Carpet, Ceramic Tile
Fireplaces Number 1
Fireplaces Type Brick
Equipment Built-In Microwave, Cooktop, Dishwasher, Disposal, Dryer, Exhaust Fan, Icemaker, Stainless Steel Appliances, Washer, Water Heater, Oven - Double, Microwave
Fireplace Y
Appliance Built-In Microwave, Cooktop, Dishwasher, Disposal, Dryer, Exhaust Fan, Icemaker, Stainless Steel Appliances, Washer, Water Heater, Oven - Double, Microwave
Heat Source Natural Gas
Laundry Upper Floor
Exterior
Exterior Feature Porch(es), Patio(s), Enclosed, Roof, Screened
Parking Features Garage - Front Entry, Garage Door Opener
Garage Spaces 2.0
Fence Rear
Amenities Available Basketball Courts, Bar/Lounge, Beach, Bike Trail, Common Grounds, Community Center, Exercise Room, Fitness Center, Golf Course, Golf Course Membership Available, Jog/Walk Path, Picnic Area, Tennis Courts, Tot Lots/Playground
Water Access N
Accessibility None
Porch Porch(es), Patio(s), Enclosed, Roof, Screened
Attached Garage 2
Total Parking Spaces 2
Garage Y
Building
Story 3
Foundation Slab
Sewer Public Sewer
Water Public
Architectural Style Traditional
Level or Stories 3
Additional Building Above Grade, Below Grade
Structure Type 9'+ Ceilings
New Construction N
Schools
School District Prince William County Public Schools
Others
HOA Fee Include Common Area Maintenance,Management,Snow Removal,Trash,High Speed Internet,Health Club,Pool(s),Recreation Facility,Reserve Funds
Senior Community No
Tax ID 8289-84-5920
Ownership Fee Simple
SqFt Source Assessor
Acceptable Financing Cash, Conventional, FHA, VA
Listing Terms Cash, Conventional, FHA, VA
Financing Cash,Conventional,FHA,VA
Special Listing Condition Standard







