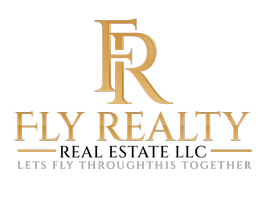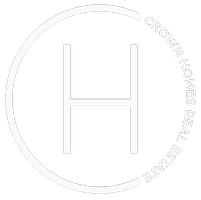15303 LINVILLE CREEK DR Haymarket, VA 20169
3 Beds
4 Baths
2,133 SqFt
UPDATED:
Key Details
Property Type Condo
Sub Type Condo/Co-op
Listing Status Coming Soon
Purchase Type For Sale
Square Footage 2,133 sqft
Price per Sqft $267
Subdivision Haymarket Crossing
MLS Listing ID VAPW2099056
Style Colonial
Bedrooms 3
Full Baths 3
Half Baths 1
Condo Fees $325/mo
HOA Y/N N
Abv Grd Liv Area 1,600
Year Built 2017
Available Date 2025-07-31
Annual Tax Amount $5,101
Tax Year 2025
Property Sub-Type Condo/Co-op
Source BRIGHT
Property Description
Upon entry, you're greeted by a bright and open floor plan with 9-ft ceilings and oversized windows that flood the space with natural light. The heart of the home is the gourmet kitchen, complete with an enormous 10-foot quartz island, stainless steel appliances including a double oven, contemporary cabinetry, and sleek hardware—ideal for entertaining or everyday meals.
The main level also opens to a private deck backing to peaceful wooded views—your personal retreat for morning coffee or evening unwinding. Upstairs, the primary suite features a spa-like en-suite bath with a dual vanity and walk-in closet. A secondary bedroom with its own bath and upper-level laundry add convenience.Downstairs, the entry-level flex space with a full bath is perfect as a guest suite, home office, gym, or playroom.
Additional highlights include:
• 1-car garage plus driveway parking
• Hardwood-style flooring and plush carpeting
• Energy-efficient systems & natural gas heat
• Low HOA fee includes water, trash, exterior maintenance, snow removal & more
Located just minutes from Old Town Haymarket, I-66, Rt 15, shopping, dining, and local wineries—this home blends modern comfort with suburban charm. Don't miss your chance to own this move-in ready gem in a quiet, amenity-filled neighborhood.
Location
State VA
County Prince William
Zoning R16
Rooms
Basement Full
Interior
Interior Features Breakfast Area, Dining Area, Floor Plan - Open, Kitchen - Eat-In, Kitchen - Island, Carpet
Hot Water Electric
Heating Forced Air
Cooling Central A/C
Flooring Carpet, Other
Equipment Built-In Microwave, Cooktop, Dishwasher, Disposal, Dryer, Washer, Oven - Wall, Oven - Double
Fireplace N
Appliance Built-In Microwave, Cooktop, Dishwasher, Disposal, Dryer, Washer, Oven - Wall, Oven - Double
Heat Source Electric
Exterior
Parking Features Garage - Front Entry, Garage Door Opener
Garage Spaces 1.0
Utilities Available Sewer Available, Water Available
Amenities Available Common Grounds, Other, Picnic Area
Water Access N
View Street
Accessibility None
Attached Garage 1
Total Parking Spaces 1
Garage Y
Building
Lot Description Level, Interior
Story 3
Foundation Other
Sewer Public Sewer
Water Public
Architectural Style Colonial
Level or Stories 3
Additional Building Above Grade, Below Grade
New Construction N
Schools
Elementary Schools Haymarket
Middle Schools Ronald Wilson Reagan
High Schools Battlefield
School District Prince William County Public Schools
Others
Pets Allowed Y
HOA Fee Include Common Area Maintenance,Lawn Maintenance,Sewer,Trash,Other,Snow Removal
Senior Community No
Tax ID 7298-64-5174.01
Ownership Condominium
Acceptable Financing Cash, Conventional, Bank Portfolio, VA
Listing Terms Cash, Conventional, Bank Portfolio, VA
Financing Cash,Conventional,Bank Portfolio,VA
Special Listing Condition Standard
Pets Allowed Case by Case Basis
Virtual Tour https://my.matterport.com/show/?m=7tPfVhCBejn&mls=1







