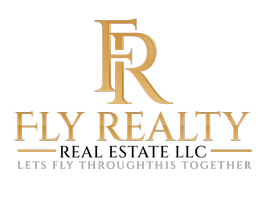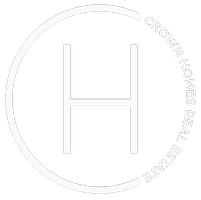1316 INDIAN PEG RD Boiling Springs, PA 17007
3 Beds
3 Baths
1,818 SqFt
UPDATED:
Key Details
Property Type Single Family Home
Sub Type Detached
Listing Status Active
Purchase Type For Sale
Square Footage 1,818 sqft
Price per Sqft $247
Subdivision Boiling Springs
MLS Listing ID PACB2044130
Style A-Frame
Bedrooms 3
Full Baths 2
Half Baths 1
HOA Y/N N
Abv Grd Liv Area 1,478
Year Built 2003
Annual Tax Amount $3,966
Tax Year 2024
Lot Size 5.280 Acres
Acres 5.28
Property Sub-Type Detached
Source BRIGHT
Property Description
The main level includes two generously sized bedrooms, a full bathroom with a tub/shower combination, and a spacious entryway with guest closet. Upstairs, the primary suite boasts cathedral ceilings, a large double-door closet, additional storage closet, access to a private rear deck, and direct entrance to the primary bathroom. The bathroom is appointed with a double basin vanity, and a low-profile step-in shower with ceramic tile surround and sliding glass doors. Additionally, the second floor offers a versatile loft area.
On the lower level, a family room with natural lighting provides convenient access to a powder room and a combined laundry/storage room with washer, dryer, and built-in shelving, as well as an entrance to the attached two-car garage. The expansive wrap around wooden deck is ideal for outdoor dining, entertaining or relaxation, surrounded by gardens and tranquil landscapes. Located within the Cumberland Valley School District, and offering easy access to both east and west shores, 1316 Indian Peg Road is truly a wonderful place to call Home. Please call today for your private tour. More Surprises Await!
Location
State PA
County Cumberland
Area Monroe Twp (14422)
Zoning RESIDENTIAL
Rooms
Other Rooms Dining Room, Primary Bedroom, Bedroom 2, Bedroom 3, Kitchen, Family Room, Foyer, Great Room, Laundry, Loft, Primary Bathroom, Full Bath, Half Bath
Basement Partially Finished, Side Entrance, Walkout Level, Windows, Outside Entrance, Interior Access, Heated, Daylight, Partial
Main Level Bedrooms 2
Interior
Interior Features Bathroom - Stall Shower, Bathroom - Tub Shower, Ceiling Fan(s), Combination Kitchen/Dining, Dining Area, Floor Plan - Open, Kitchen - Galley, Recessed Lighting, Upgraded Countertops, Wood Floors
Hot Water Propane
Heating Forced Air, Wood Burn Stove
Cooling Central A/C
Flooring Carpet, Ceramic Tile, Concrete, Hardwood, Luxury Vinyl Plank, Laminated
Equipment Built-In Microwave, Built-In Range, Dishwasher, Dryer - Gas, Exhaust Fan, Oven/Range - Gas, Refrigerator, Washer, Water Heater
Fireplace N
Appliance Built-In Microwave, Built-In Range, Dishwasher, Dryer - Gas, Exhaust Fan, Oven/Range - Gas, Refrigerator, Washer, Water Heater
Heat Source Propane - Owned
Laundry Lower Floor, Dryer In Unit, Washer In Unit
Exterior
Exterior Feature Deck(s), Wrap Around
Parking Features Garage - Front Entry, Inside Access
Garage Spaces 6.0
Water Access N
View Trees/Woods
Roof Type Architectural Shingle
Accessibility None
Porch Deck(s), Wrap Around
Attached Garage 2
Total Parking Spaces 6
Garage Y
Building
Lot Description Backs to Trees, Landscaping, Partly Wooded, Secluded, Trees/Wooded, Year Round Access
Story 2
Foundation Concrete Perimeter
Sewer Private Sewer
Water Well
Architectural Style A-Frame
Level or Stories 2
Additional Building Above Grade, Below Grade
Structure Type Cathedral Ceilings,Dry Wall
New Construction N
Schools
High Schools Cumberland Valley
School District Cumberland Valley
Others
Pets Allowed Y
Senior Community No
Tax ID 22-12-0348-079
Ownership Fee Simple
SqFt Source Assessor
Acceptable Financing Cash, Conventional, VA
Listing Terms Cash, Conventional, VA
Financing Cash,Conventional,VA
Special Listing Condition Standard
Pets Allowed Dogs OK, Cats OK







