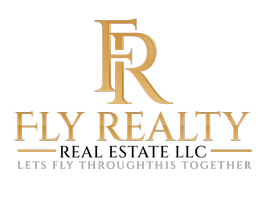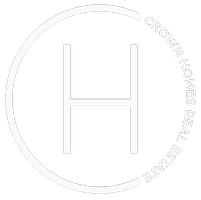2304 JULIE CT Havre De Grace, MD 21078
6 Beds
4 Baths
2,904 SqFt
OPEN HOUSE
Sun Jul 20, 2:00pm - 4:00pm
UPDATED:
Key Details
Property Type Single Family Home
Sub Type Detached
Listing Status Coming Soon
Purchase Type For Sale
Square Footage 2,904 sqft
Price per Sqft $198
Subdivision Fields At Rock Glenn
MLS Listing ID MDHR2045192
Style Colonial
Bedrooms 6
Full Baths 3
Half Baths 1
HOA Fees $38/mo
HOA Y/N Y
Abv Grd Liv Area 2,364
Year Built 2015
Available Date 2025-07-17
Annual Tax Amount $6,117
Tax Year 2024
Lot Size 10,540 Sqft
Acres 0.24
Property Sub-Type Detached
Source BRIGHT
Property Description
Upstairs features three spacious bedrooms along with a private master en suite. Whether you need room for family, guests, or a dedicated workspace, each room provides plenty of space and natural light. The master suite includes its own full bath for added privacy and convenience. You will also find laundry located upstairs for extra convenience.
The fully finished basement adds even more to love about this home, featuring two additional bedrooms and a full bathroom. A large entertainment area and a bonus all around space currently set up for a home gym.
The roomy two car garage is ideal for parking, storage, or keeping gear organized and protected year-round.
With its thoughtful layout, desirable amenities, and an unbeatable location near downtown Havre de Grace's shops, restaurants, and scenic waterfront, this home truly has it all. Don't miss your chance to own this versatile and inviting property in one of Maryland's most sought-after communities.
Location
State MD
County Harford
Zoning R2
Rooms
Basement Fully Finished
Interior
Interior Features Attic, Combination Kitchen/Dining, Dining Area, Family Room Off Kitchen, Floor Plan - Open, Kitchen - Eat-In, Kitchen - Island, Walk-in Closet(s), Wood Floors, Carpet, Upgraded Countertops
Hot Water Natural Gas
Heating Forced Air
Cooling Central A/C
Equipment Built-In Microwave, Dishwasher, Oven/Range - Gas, Refrigerator
Fireplace N
Appliance Built-In Microwave, Dishwasher, Oven/Range - Gas, Refrigerator
Heat Source Natural Gas
Laundry Upper Floor
Exterior
Parking Features Garage - Front Entry, Inside Access
Garage Spaces 4.0
Water Access N
View Trees/Woods
Accessibility None
Attached Garage 2
Total Parking Spaces 4
Garage Y
Building
Story 2
Foundation Other
Sewer Public Sewer
Water Public
Architectural Style Colonial
Level or Stories 2
Additional Building Above Grade, Below Grade
New Construction N
Schools
School District Harford County Public Schools
Others
Senior Community No
Tax ID 1302106655
Ownership Fee Simple
SqFt Source Assessor
Special Listing Condition Standard
Virtual Tour https://www.dropbox.com/scl/fi/dtjxs50g0sv2avh9hvhn8/RENL.mov?rlkey=lf8k0f1jnfk96ecd45mvj2nsj&st=5st5xayo&dl=0







