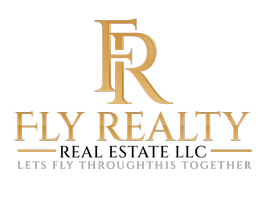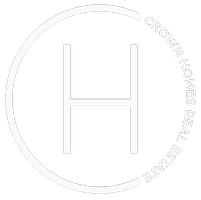4401 FRANKLIN TER Beltsville, MD 20705
5 Beds
3 Baths
2,200 SqFt
UPDATED:
Key Details
Property Type Single Family Home
Listing Status Active
Purchase Type For Sale
Square Footage 2,200 sqft
Price per Sqft $306
Subdivision Rocky Acres
MLS Listing ID MDPG2158168
Style Ranch/Rambler
Bedrooms 5
Full Baths 3
HOA Y/N N
Abv Grd Liv Area 2,200
Year Built 1967
Annual Tax Amount $7,063
Tax Year 2022
Lot Size 0.464 Acres
Acres 0.46
Source BRIGHT
Property Description
Location
State MD
County Prince Georges
Zoning RR
Rooms
Other Rooms Basement, Mud Room
Basement Daylight, Partial, Partially Finished, Garage Access, Rear Entrance, Rough Bath Plumb, Walkout Stairs
Main Level Bedrooms 3
Interior
Interior Features Built-Ins, Butlers Pantry, Carpet, Ceiling Fan(s), Crown Moldings, Dining Area, Floor Plan - Traditional, Kitchen - Gourmet, Pantry, Recessed Lighting, Wet/Dry Bar, Window Treatments, Wine Storage
Hot Water Natural Gas
Heating Central
Cooling Central A/C
Flooring Carpet, Hardwood
Fireplaces Number 2
Fireplaces Type Electric
Inclusions TV in owner's suite.
Equipment Built-In Range, Dishwasher, Disposal, Dryer - Electric, Microwave, Oven/Range - Gas, Refrigerator, Stove, Washer
Fireplace Y
Window Features Bay/Bow,Screens,Sliding
Appliance Built-In Range, Dishwasher, Disposal, Dryer - Electric, Microwave, Oven/Range - Gas, Refrigerator, Stove, Washer
Heat Source Natural Gas
Laundry Basement
Exterior
Exterior Feature Deck(s)
Parking Features Garage - Front Entry, Garage - Rear Entry, Garage Door Opener, Additional Storage Area, Oversized, Inside Access
Garage Spaces 7.0
Fence Partially
Utilities Available Other
Water Access N
View Garden/Lawn, Trees/Woods
Accessibility None
Porch Deck(s)
Attached Garage 2
Total Parking Spaces 7
Garage Y
Building
Lot Description Backs to Trees, Cul-de-sac, Front Yard, Landscaping, No Thru Street, Private, Rear Yard, Secluded
Story 2
Sewer Public Sewer
Water Public
Architectural Style Ranch/Rambler
Level or Stories 2
Additional Building Above Grade, Below Grade
New Construction N
Schools
School District Prince George'S County Public Schools
Others
Pets Allowed Y
Senior Community No
Tax ID 17010042101
Ownership Fee Simple
SqFt Source Estimated
Security Features Motion Detectors
Special Listing Condition Standard
Pets Allowed No Pet Restrictions







