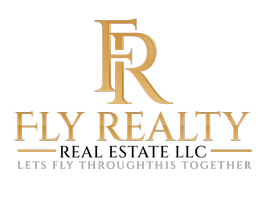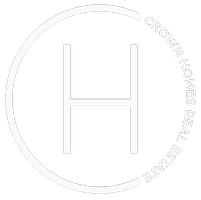11313 MACON DR Fredericksburg, VA 22407
2 Beds
2 Baths
1,814 SqFt
UPDATED:
Key Details
Property Type Townhouse
Sub Type Interior Row/Townhouse
Listing Status Active
Purchase Type For Sale
Square Footage 1,814 sqft
Price per Sqft $214
Subdivision Glenview (Salem Fields)
MLS Listing ID VASP2034678
Style Colonial
Bedrooms 2
Full Baths 2
HOA Fees $138/mo
HOA Y/N Y
Abv Grd Liv Area 1,814
Year Built 2004
Annual Tax Amount $2,242
Tax Year 2024
Lot Size 3,740 Sqft
Acres 0.09
Property Sub-Type Interior Row/Townhouse
Source BRIGHT
Property Description
Location
State VA
County Spotsylvania
Zoning P3
Rooms
Main Level Bedrooms 2
Interior
Interior Features Bathroom - Jetted Tub, Bathroom - Walk-In Shower, Breakfast Area, Carpet, Ceiling Fan(s), Dining Area, Family Room Off Kitchen, Floor Plan - Open, Kitchen - Eat-In, Kitchen - Table Space, Pantry, Primary Bath(s), Recessed Lighting, Skylight(s), Walk-in Closet(s)
Hot Water Natural Gas
Cooling Ceiling Fan(s), Central A/C
Flooring Carpet, Luxury Vinyl Plank, Vinyl
Fireplaces Number 1
Fireplaces Type Gas/Propane
Equipment Built-In Microwave, Dishwasher, Exhaust Fan, Oven/Range - Electric
Furnishings No
Fireplace Y
Window Features Double Hung,Vinyl Clad
Appliance Built-In Microwave, Dishwasher, Exhaust Fan, Oven/Range - Electric
Heat Source Natural Gas
Laundry Washer In Unit, Dryer In Unit, Main Floor
Exterior
Exterior Feature Patio(s)
Parking Features Garage Door Opener, Additional Storage Area
Garage Spaces 2.0
Fence Privacy, Rear
Amenities Available Pool - Outdoor, Tennis Courts, Tot Lots/Playground, Party Room, Jog/Walk Path, Common Grounds
Water Access N
Roof Type Architectural Shingle
Accessibility Level Entry - Main, No Stairs
Porch Patio(s)
Attached Garage 1
Total Parking Spaces 2
Garage Y
Building
Story 1
Foundation Slab
Sewer Public Sewer
Water Public
Architectural Style Colonial
Level or Stories 1
Additional Building Above Grade, Below Grade
Structure Type Dry Wall,Cathedral Ceilings
New Construction N
Schools
School District Spotsylvania County Public Schools
Others
HOA Fee Include Trash,Snow Removal,Pool(s),Lawn Maintenance,Lawn Care Side,Lawn Care Rear,Lawn Care Front,Common Area Maintenance
Senior Community No
Tax ID 22T31-51-
Ownership Fee Simple
SqFt Source Assessor
Security Features Smoke Detector
Special Listing Condition Standard







