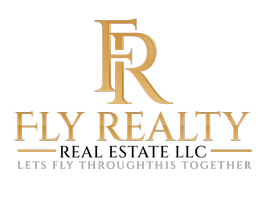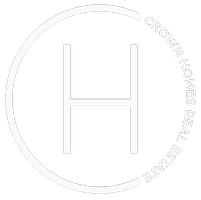10095 MCCARTY CREST CT Fairfax, VA 22030
4 Beds
4 Baths
3,211 SqFt
UPDATED:
Key Details
Property Type Single Family Home
Sub Type Detached
Listing Status Coming Soon
Purchase Type For Sale
Square Footage 3,211 sqft
Price per Sqft $386
Subdivision Farrcroft
MLS Listing ID VAFC2006620
Style Colonial
Bedrooms 4
Full Baths 3
Half Baths 1
HOA Fees $275/mo
HOA Y/N Y
Abv Grd Liv Area 3,211
Year Built 1999
Available Date 2025-07-14
Annual Tax Amount $12,158
Tax Year 2025
Lot Size 4,750 Sqft
Acres 0.11
Property Sub-Type Detached
Source BRIGHT
Property Description
community Amenities: Resort-style swimming pool, Clubhouse, tot lots & walking trail, Sidewalk-lined, tree-filled neighborhood. PRIME FAIRFAX LOCATION minutes to Route 66, GMU, Fairfax corner, Wegmans & Fair oaks. A HOME FULL OF HEART: Lovingly cared for and thoughtfully updated this home was even chosen to host a cherished family wedding. With major renovations completed in late 2024, it's the perfect blend of modern comfort and timeless character-ready for your next chapter.
Location
State VA
County Fairfax City
Zoning PD-M
Rooms
Other Rooms Living Room, Dining Room, Primary Bedroom, Bedroom 2, Bedroom 3, Bedroom 4, Kitchen, Family Room, Foyer, Study, Laundry
Basement Connecting Stairway, Full, Rough Bath Plumb, Unfinished
Interior
Hot Water Natural Gas
Heating Central, Forced Air, Humidifier, Zoned
Cooling Central A/C, Zoned
Flooring Carpet, Engineered Wood, Hardwood, Marble
Fireplaces Number 1
Fireplace Y
Heat Source Natural Gas
Exterior
Parking Features Garage - Rear Entry, Garage Door Opener, Inside Access
Garage Spaces 2.0
Amenities Available Common Grounds, Jog/Walk Path, Pool - Outdoor
Water Access N
Accessibility None
Attached Garage 2
Total Parking Spaces 2
Garage Y
Building
Story 3
Foundation Other
Sewer Public Sewer
Water Public
Architectural Style Colonial
Level or Stories 3
Additional Building Above Grade, Below Grade
New Construction N
Schools
Elementary Schools Daniels Run
Middle Schools Katherine Johnson
High Schools Fairfax
School District Fairfax County Public Schools
Others
HOA Fee Include Common Area Maintenance,Management,Reserve Funds,Road Maintenance,Snow Removal,Trash
Senior Community No
Tax ID 57 4 02 01 014
Ownership Fee Simple
SqFt Source Assessor
Acceptable Financing Cash, Conventional
Listing Terms Cash, Conventional
Financing Cash,Conventional
Special Listing Condition Standard







