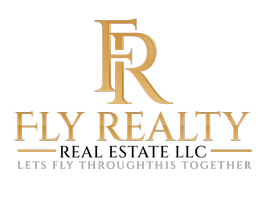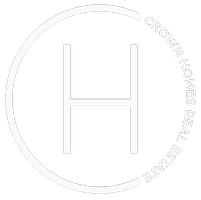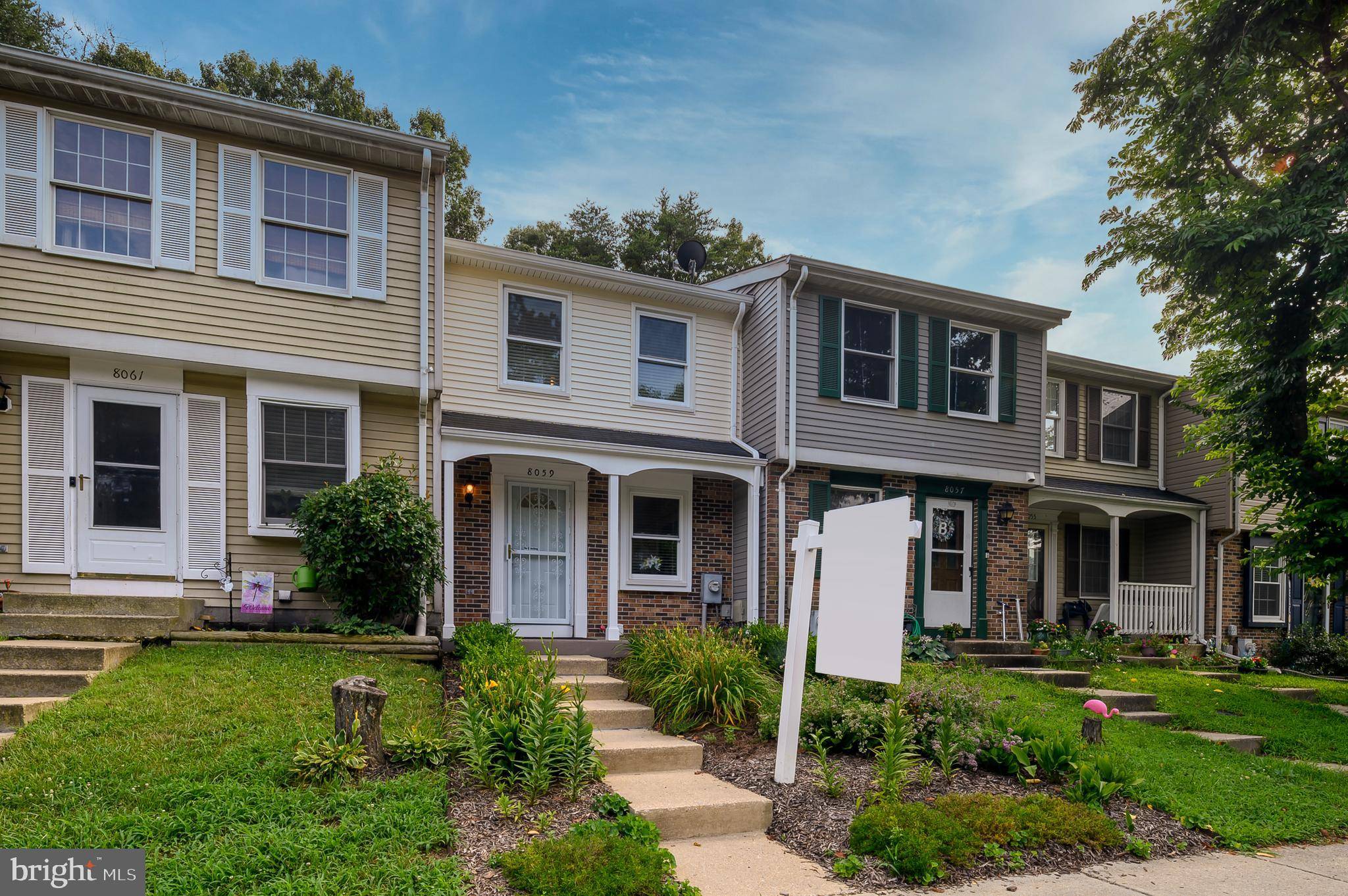8059 WOLSEY CT Pasadena, MD 21122
2 Beds
1 Bath
1,245 SqFt
UPDATED:
Key Details
Property Type Townhouse
Sub Type Interior Row/Townhouse
Listing Status Coming Soon
Purchase Type For Sale
Square Footage 1,245 sqft
Price per Sqft $273
Subdivision Chesterfield
MLS Listing ID MDAA2120014
Style Colonial
Bedrooms 2
Full Baths 1
HOA Fees $861/ann
HOA Y/N Y
Abv Grd Liv Area 945
Year Built 1987
Available Date 2025-07-13
Annual Tax Amount $2,805
Tax Year 2024
Lot Size 1,513 Sqft
Acres 0.03
Property Sub-Type Interior Row/Townhouse
Source BRIGHT
Property Description
The spacious living room, dining area has recessed lighting, a chair rail and overlooks a glorious, fenced backyard with brick pavers, a manicured garden and a large shed for extra storage. The primary bedroom on the upper-level features plush carpeting, two closets, a built-in mirrored vanity nook with a private entrance to a full bath. The plushily carpeted second bedroom can be used as a nursery, hobby room, or in-home office. There is a fully finished carpeted family room in the lower level with recessed lighting and its own private powder room. Top of the line washer, dryer, a newer 50-gallon hot water boiler, and HVAC furnace are in the adjacent laundry room. The entire home has energy efficient, double pane vinyl clad windows and upgraded window blind treatments. The Chesterfield community offers its residents two outdoor pools, tennis and basketball courts, tot-lots, and a community center for them to enjoy. Your home is minutes from Route #100, I-87, MD-10, and MD-2 for easy commutes to Fort Meade and Baltimore.
Location
State MD
County Anne Arundel
Zoning R5
Rooms
Other Rooms Living Room, Dining Room, Primary Bedroom, Bedroom 2, Kitchen, Family Room, Foyer, Laundry, Full Bath, Half Bath
Basement Fully Finished
Interior
Interior Features Combination Dining/Living, Kitchen - Country, Pantry, Recessed Lighting, Upgraded Countertops, Floor Plan - Open, Carpet, Chair Railings
Hot Water Electric
Heating Heat Pump(s)
Cooling Central A/C
Flooring Carpet, Hardwood
Inclusions Outdoor Shed
Equipment Dishwasher, Disposal, Exhaust Fan, Microwave, Oven/Range - Electric, Range Hood, Refrigerator, Washer, Water Heater
Fireplace N
Window Features Double Pane,Replacement,Screens,Vinyl Clad
Appliance Dishwasher, Disposal, Exhaust Fan, Microwave, Oven/Range - Electric, Range Hood, Refrigerator, Washer, Water Heater
Heat Source Electric
Exterior
Exterior Feature Porch(es), Brick, Patio(s)
Parking On Site 2
Fence Rear, Privacy, Wood
Utilities Available Under Ground
Amenities Available Tennis Courts, Pool - Outdoor, Basketball Courts, Tot Lots/Playground, Common Grounds
Water Access N
Roof Type Asphalt
Accessibility None
Porch Porch(es), Brick, Patio(s)
Garage N
Building
Lot Description Backs to Trees
Story 3
Foundation Block
Sewer Public Sewer
Water Public
Architectural Style Colonial
Level or Stories 3
Additional Building Above Grade, Below Grade
New Construction N
Schools
Elementary Schools Jacobsville
Middle Schools Chesapeake Bay
High Schools Chesapeake
School District Anne Arundel County Public Schools
Others
Pets Allowed Y
HOA Fee Include Pool(s),Common Area Maintenance,Management
Senior Community No
Tax ID 020319090044247
Ownership Fee Simple
SqFt Source Assessor
Acceptable Financing Cash, Conventional, FHA, VA
Horse Property N
Listing Terms Cash, Conventional, FHA, VA
Financing Cash,Conventional,FHA,VA
Special Listing Condition Standard
Pets Allowed No Pet Restrictions







