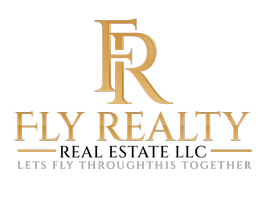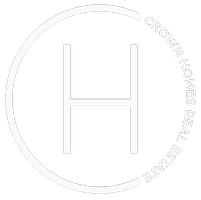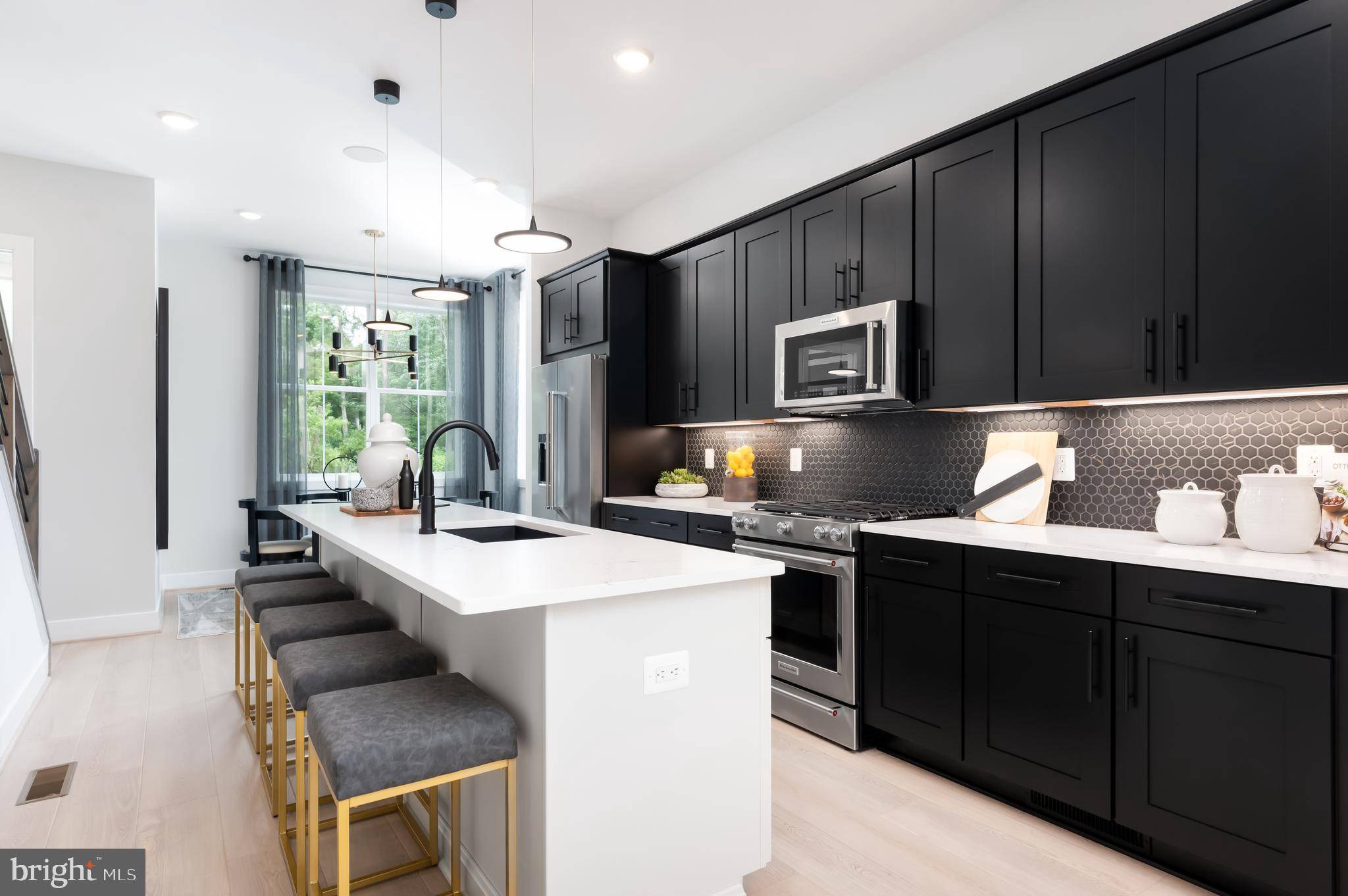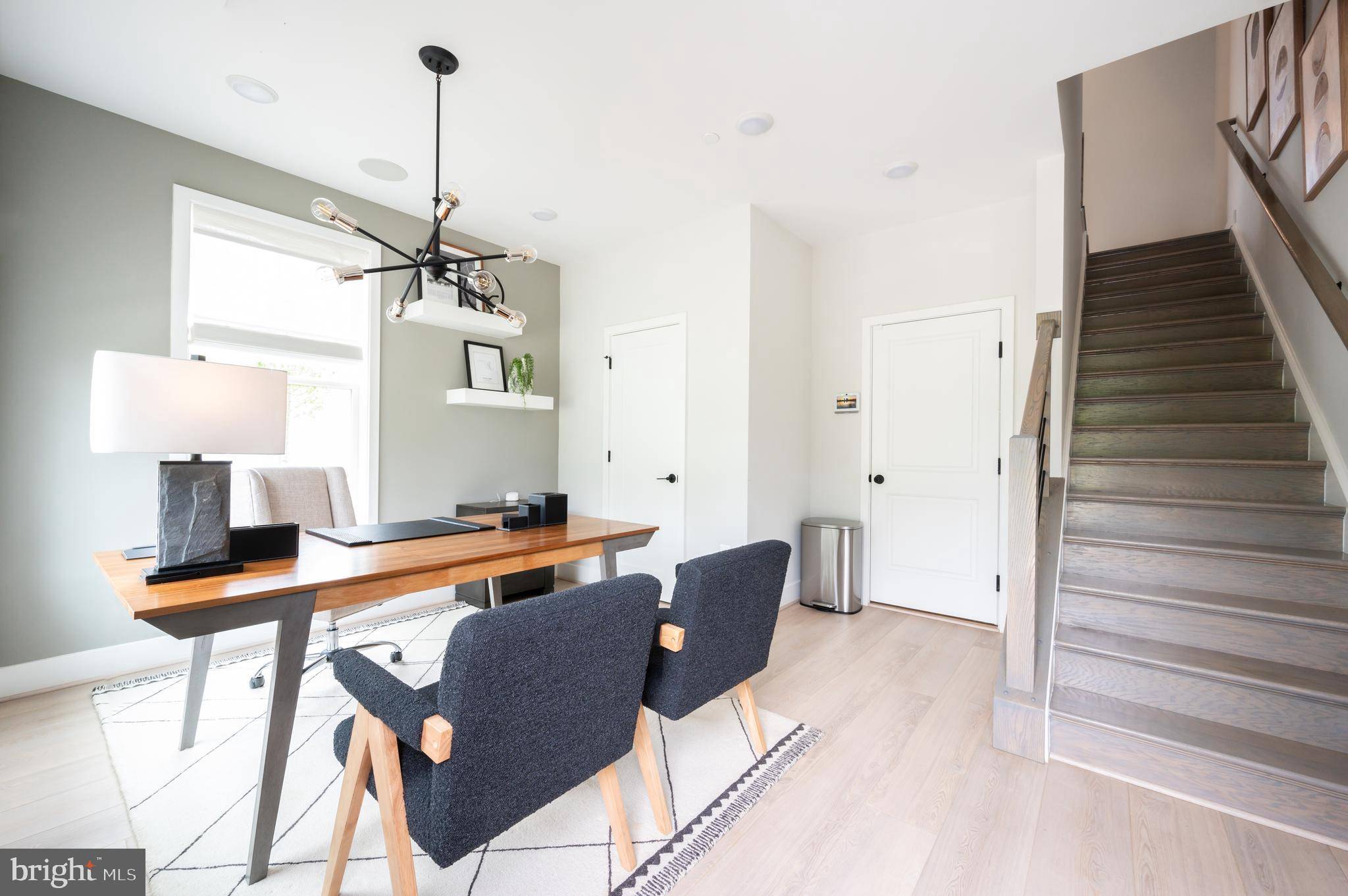5855 JOSIAH HENSON PKWY North Bethesda, MD 20852
3 Beds
4 Baths
1,815 SqFt
OPEN HOUSE
Sat Jul 12, 1:00pm - 4:00pm
Sun Jul 13, 1:00pm - 4:00pm
Sat Jul 19, 1:00pm - 4:00pm
Sun Jul 20, 1:00pm - 4:00pm
Sat Jul 26, 1:00pm - 4:00pm
Sun Jul 27, 1:00pm - 4:00pm
Sat Aug 02, 1:00pm - 4:00pm
Sun Aug 03, 1:00pm - 4:00pm
Sat Aug 09, 1:00pm - 4:00pm
UPDATED:
Key Details
Property Type Single Family Home
Listing Status Active
Purchase Type For Sale
Square Footage 1,815 sqft
Price per Sqft $560
Subdivision None Available
MLS Listing ID MDMC2190316
Style Other
Bedrooms 3
Full Baths 3
Half Baths 1
HOA Fees $193/mo
HOA Y/N Y
Abv Grd Liv Area 1,815
Year Built 2025
Annual Tax Amount $3,785
Tax Year 2024
Lot Size 944 Sqft
Acres 0.02
Lot Dimensions 0.00 x 0.00
Source BRIGHT
Property Description
Location
State MD
County Montgomery
Zoning CRN0.
Interior
Interior Features Dining Area, Combination Kitchen/Dining, Walk-in Closet(s), Floor Plan - Open, Kitchen - Island
Hot Water Tankless
Heating Forced Air
Cooling Central A/C
Fireplaces Number 1
Fireplaces Type Electric
Equipment Dishwasher, Disposal, Refrigerator, Built-In Microwave, Cooktop, Humidifier
Fireplace Y
Appliance Dishwasher, Disposal, Refrigerator, Built-In Microwave, Cooktop, Humidifier
Heat Source Natural Gas
Exterior
Parking Features Garage - Rear Entry
Garage Spaces 2.0
Water Access N
Accessibility None
Attached Garage 2
Total Parking Spaces 2
Garage Y
Building
Story 4
Foundation Slab
Sewer Public Sewer
Water Public
Architectural Style Other
Level or Stories 4
Additional Building Above Grade, Below Grade
New Construction Y
Schools
School District Montgomery County Public Schools
Others
Pets Allowed Y
Senior Community No
Tax ID 160403873117
Ownership Fee Simple
SqFt Source Assessor
Special Listing Condition Standard
Pets Allowed No Pet Restrictions
Virtual Tour https://homevisit.view.property/2261731?a=1&pws=1&nodesign=1







