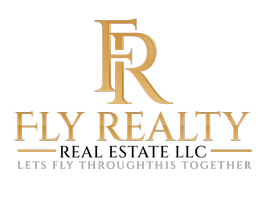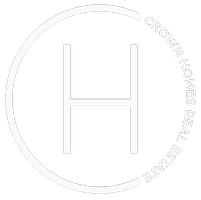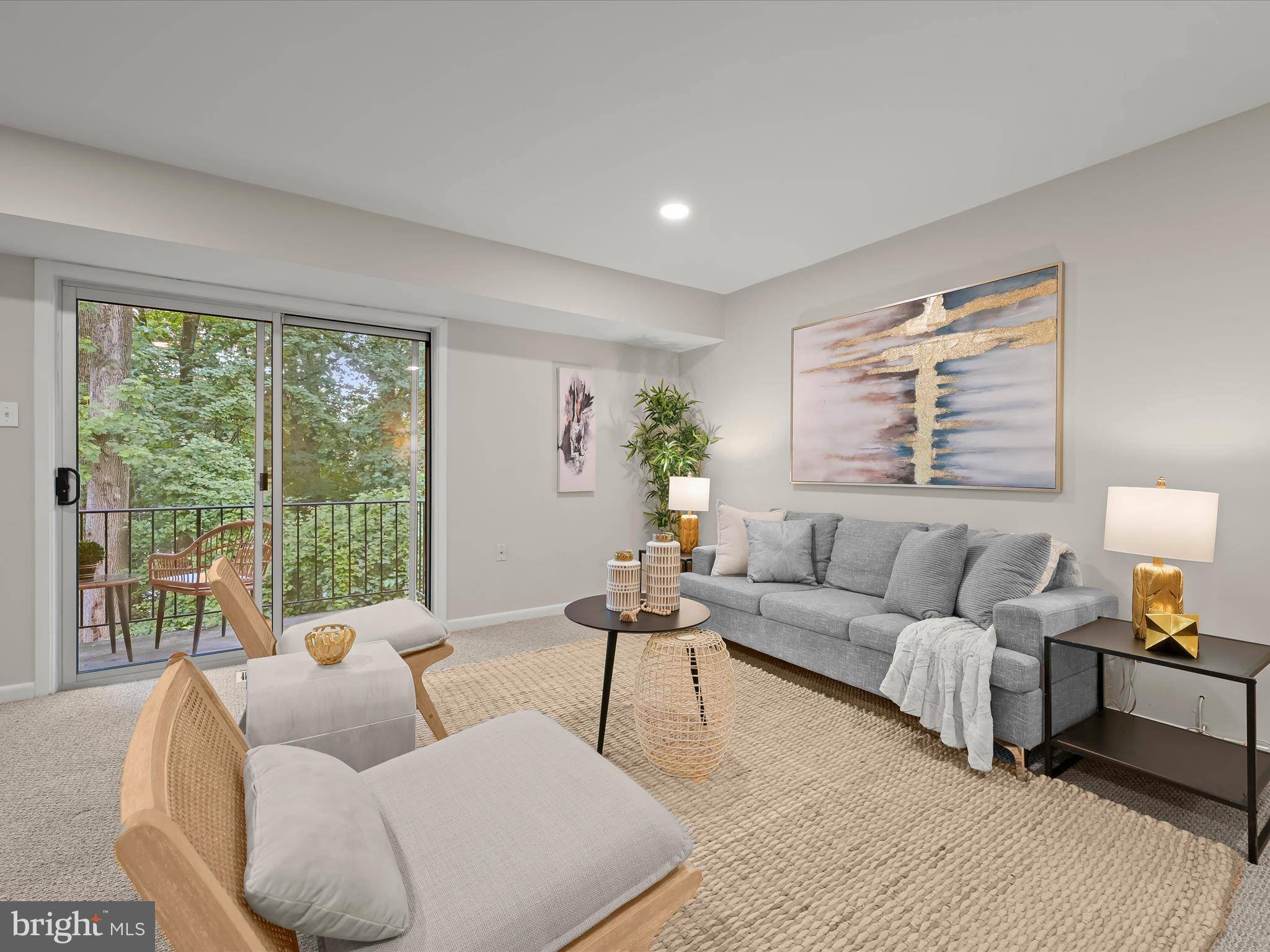10625 MONTROSE AVE #103 Bethesda, MD 20814
1 Bed
1 Bath
901 SqFt
UPDATED:
Key Details
Property Type Condo
Sub Type Condo/Co-op
Listing Status Active
Purchase Type For Sale
Square Footage 901 sqft
Price per Sqft $288
Subdivision Parkside Condominiums
MLS Listing ID MDMC2189576
Style Colonial
Bedrooms 1
Full Baths 1
Condo Fees $540/mo
HOA Y/N N
Abv Grd Liv Area 901
Year Built 1966
Available Date 2025-07-11
Annual Tax Amount $2,237
Tax Year 2009
Property Sub-Type Condo/Co-op
Source BRIGHT
Property Description
Step into a defined entry foyer with durable luxury vinyl plank flooring and a roomy hall closet. The beautifully renovated kitchen has been opened to the living and dining areas, creating a seamless and inviting space perfect for everyday living and entertaining. Enjoy quartz countertops, custom white soft-close cabinetry (including pantry with rollout shelves), sleek modern fixtures, a gas range, and a newer stainless steel dishwasher. The expansive living/dining area with recessed lighting offers flexibility for a home office or an additional seating area and opens to a large private balcony with lush, tree-lined views ideal for relaxing outdoors. Tucked away off a private hallway, the serene bedroom suite offers a peaceful retreat with a full wall of closets, an additional hallway closet for exceptional storage, and oversized thermal windows that frame green views and fill the space with natural light. The full bathroom has been tastefully updated with new fixtures. Additional highlights include energy-efficient thermal windows and an updated HVAC system. Highlights of the Parkside community include an outdoor pool, tennis courts, a playground, on-site management, additional storage, ample parking, and so much more! Move-in ready and filled with charm, this condo offers the perfect combination of space, style, and location in one of Bethesda's most convenient communities.
Location
State MD
County Montgomery
Zoning R30
Rooms
Other Rooms Living Room, Dining Room, Primary Bedroom, Kitchen
Main Level Bedrooms 1
Interior
Interior Features Breakfast Area, Combination Dining/Living, Dining Area, Window Treatments, Floor Plan - Open, Carpet, Combination Kitchen/Living, Family Room Off Kitchen, Recessed Lighting, Upgraded Countertops
Hot Water Electric
Heating Forced Air
Cooling Central A/C
Flooring Carpet, Luxury Vinyl Plank
Equipment Dishwasher, Oven/Range - Gas, Refrigerator, Disposal, Freezer, Microwave, Stainless Steel Appliances
Fireplace N
Window Features Energy Efficient,Insulated
Appliance Dishwasher, Oven/Range - Gas, Refrigerator, Disposal, Freezer, Microwave, Stainless Steel Appliances
Heat Source Natural Gas
Laundry Common
Exterior
Exterior Feature Balcony
Utilities Available Natural Gas Available, Cable TV Available
Amenities Available Bike Trail, Club House, Common Grounds, Jog/Walk Path, Party Room, Pool - Outdoor, Tennis Courts, Tot Lots/Playground, Community Center
Water Access N
View Trees/Woods
Accessibility None
Porch Balcony
Garage N
Building
Lot Description Backs to Trees, Trees/Wooded, Secluded, Private
Story 1
Unit Features Garden 1 - 4 Floors
Sewer Public Sewer
Water Public
Architectural Style Colonial
Level or Stories 1
Additional Building Above Grade
New Construction N
Schools
Elementary Schools Garrett Park
Middle Schools Tilden
High Schools Walter Johnson
School District Montgomery County Public Schools
Others
Pets Allowed N
HOA Fee Include Air Conditioning,Common Area Maintenance,Electricity,Ext Bldg Maint,Gas,Heat,Lawn Maintenance,Management,Insurance,Pool(s),Reserve Funds,Snow Removal,Water
Senior Community No
Tax ID 160402083745
Ownership Condominium
Acceptable Financing FHA, VA, Cash, Conventional, Private
Listing Terms FHA, VA, Cash, Conventional, Private
Financing FHA,VA,Cash,Conventional,Private
Special Listing Condition Standard
Virtual Tour https://media.homesight2020.com/10625-Montrose-Ave/idx







