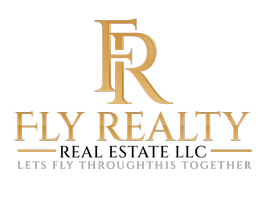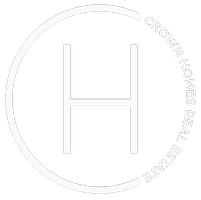172 SUSSEX DR State College, PA 16801
4 Beds
4 Baths
3,702 SqFt
UPDATED:
Key Details
Property Type Single Family Home
Sub Type Detached
Listing Status Active
Purchase Type For Sale
Square Footage 3,702 sqft
Price per Sqft $224
Subdivision Village At Canterbury
MLS Listing ID PACE2515530
Style Traditional
Bedrooms 4
Full Baths 3
Half Baths 1
HOA Fees $370/mo
HOA Y/N Y
Abv Grd Liv Area 2,520
Year Built 2021
Annual Tax Amount $8,899
Tax Year 2024
Lot Size 1,307 Sqft
Acres 0.03
Lot Dimensions 0.00 x 0.00
Property Sub-Type Detached
Source BRIGHT
Property Description
Location
State PA
County Centre
Area College Twp (16419)
Zoning R
Rooms
Other Rooms Living Room, Dining Room, Primary Bedroom, Bedroom 2, Bedroom 3, Bedroom 4, Kitchen, Office, Primary Bathroom, Full Bath, Half Bath
Basement Fully Finished
Interior
Interior Features 2nd Kitchen, Carpet, Floor Plan - Open, Kitchen - Gourmet, Kitchen - Island, Walk-in Closet(s), Wood Floors
Hot Water Electric
Heating Forced Air, Heat Pump(s)
Cooling Heat Pump(s)
Inclusions Water Softener, Kitchen appliances, washer and dryer. Furniture package for $30, 000
Equipment Oven/Range - Electric, Stainless Steel Appliances
Fireplace N
Appliance Oven/Range - Electric, Stainless Steel Appliances
Heat Source Electric
Exterior
Exterior Feature Deck(s), Porch(es)
Parking Features Garage - Front Entry
Garage Spaces 4.0
Water Access N
Roof Type Shingle
Accessibility None
Porch Deck(s), Porch(es)
Attached Garage 2
Total Parking Spaces 4
Garage Y
Building
Story 2
Foundation Other
Sewer Public Sewer
Water Public
Architectural Style Traditional
Level or Stories 2
Additional Building Above Grade, Below Grade
New Construction N
Schools
School District State College Area
Others
HOA Fee Include Common Area Maintenance,Insurance,Lawn Maintenance,Other,Sewer,Snow Removal,Water
Senior Community No
Tax ID 19-606-,100A,0172U
Ownership Fee Simple
SqFt Source Assessor
Acceptable Financing Cash, Conventional, VA
Listing Terms Cash, Conventional, VA
Financing Cash,Conventional,VA
Special Listing Condition Standard







