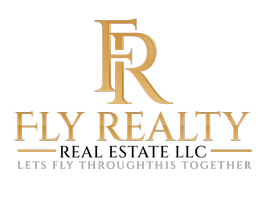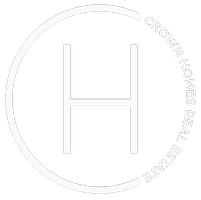14 CLEARVIEW DR Milford, DE 19963
3 Beds
2 Baths
1,884 SqFt
UPDATED:
Key Details
Property Type Single Family Home
Sub Type Detached
Listing Status Coming Soon
Purchase Type For Sale
Square Footage 1,884 sqft
Price per Sqft $212
Subdivision Hearthstone Manor
MLS Listing ID DESU2090156
Style Ranch/Rambler
Bedrooms 3
Full Baths 2
HOA Fees $540/ann
HOA Y/N Y
Abv Grd Liv Area 1,884
Year Built 2006
Available Date 2025-07-11
Annual Tax Amount $2,484
Tax Year 2024
Lot Size 7,841 Sqft
Acres 0.18
Lot Dimensions 60.00 x 134.00
Property Sub-Type Detached
Source BRIGHT
Property Description
Location
State DE
County Sussex
Area Cedar Creek Hundred (31004)
Zoning TN
Rooms
Other Rooms Dining Room, Primary Bedroom, Bedroom 2, Kitchen, Family Room, Foyer, Bedroom 1, Sun/Florida Room, Utility Room, Bathroom 1, Bathroom 2, Attic
Main Level Bedrooms 3
Interior
Hot Water Natural Gas
Heating Central
Cooling Central A/C
Fireplace N
Heat Source Natural Gas
Laundry Main Floor
Exterior
Parking Features Garage - Side Entry, Additional Storage Area, Garage Door Opener, Inside Access, Oversized
Garage Spaces 6.0
Utilities Available Cable TV, Phone, Natural Gas Available
Water Access N
Roof Type Architectural Shingle
Accessibility None
Attached Garage 2
Total Parking Spaces 6
Garage Y
Building
Story 1.5
Foundation Crawl Space
Sewer Public Septic
Water Public
Architectural Style Ranch/Rambler
Level or Stories 1.5
Additional Building Above Grade, Below Grade
New Construction N
Schools
School District Milford
Others
Senior Community No
Tax ID 330-15.00-165.00
Ownership Fee Simple
SqFt Source Assessor
Horse Property N
Special Listing Condition Standard







