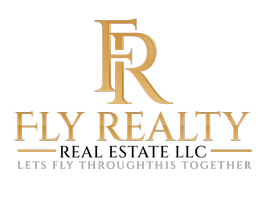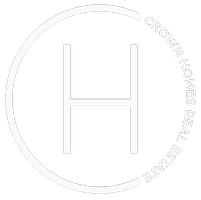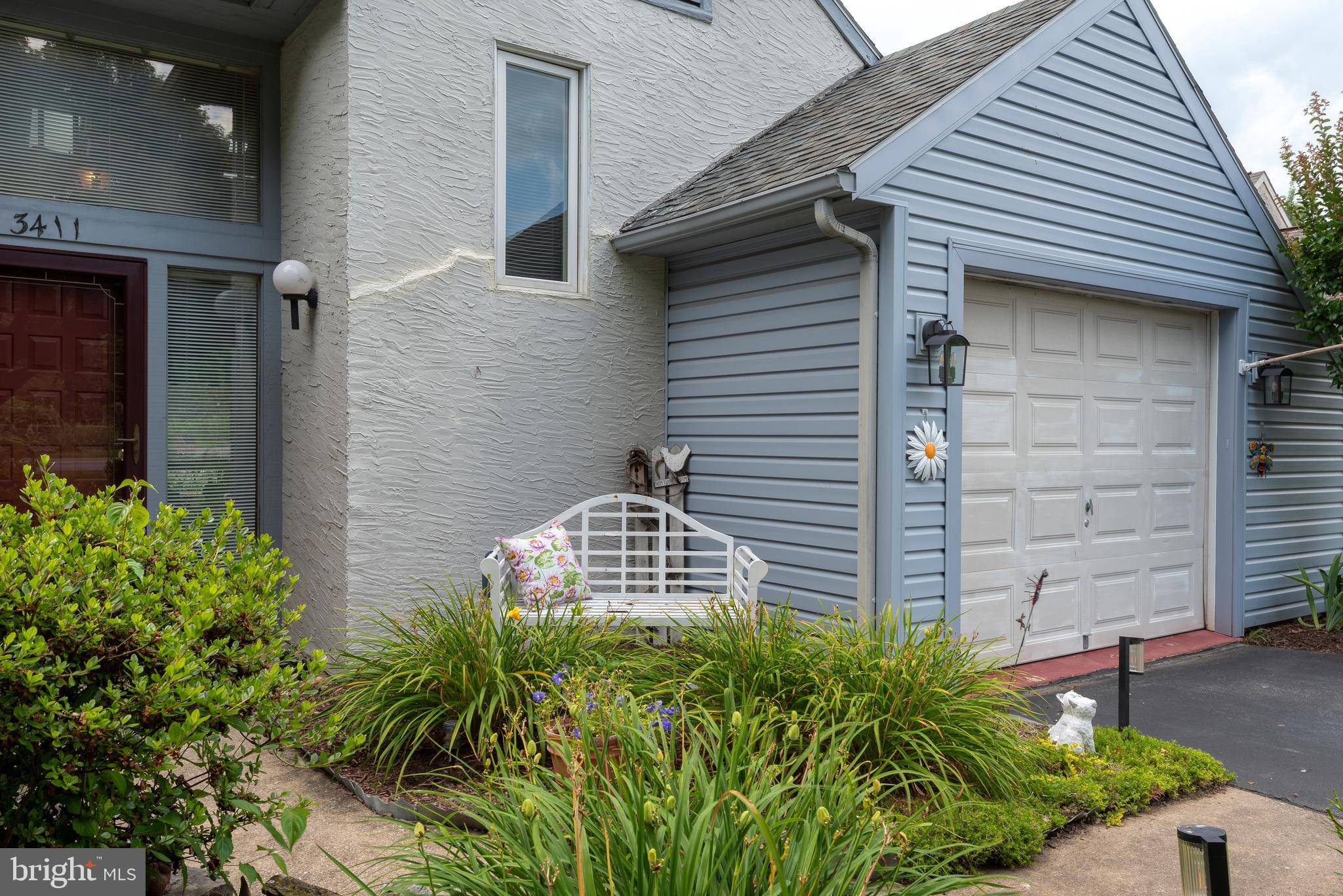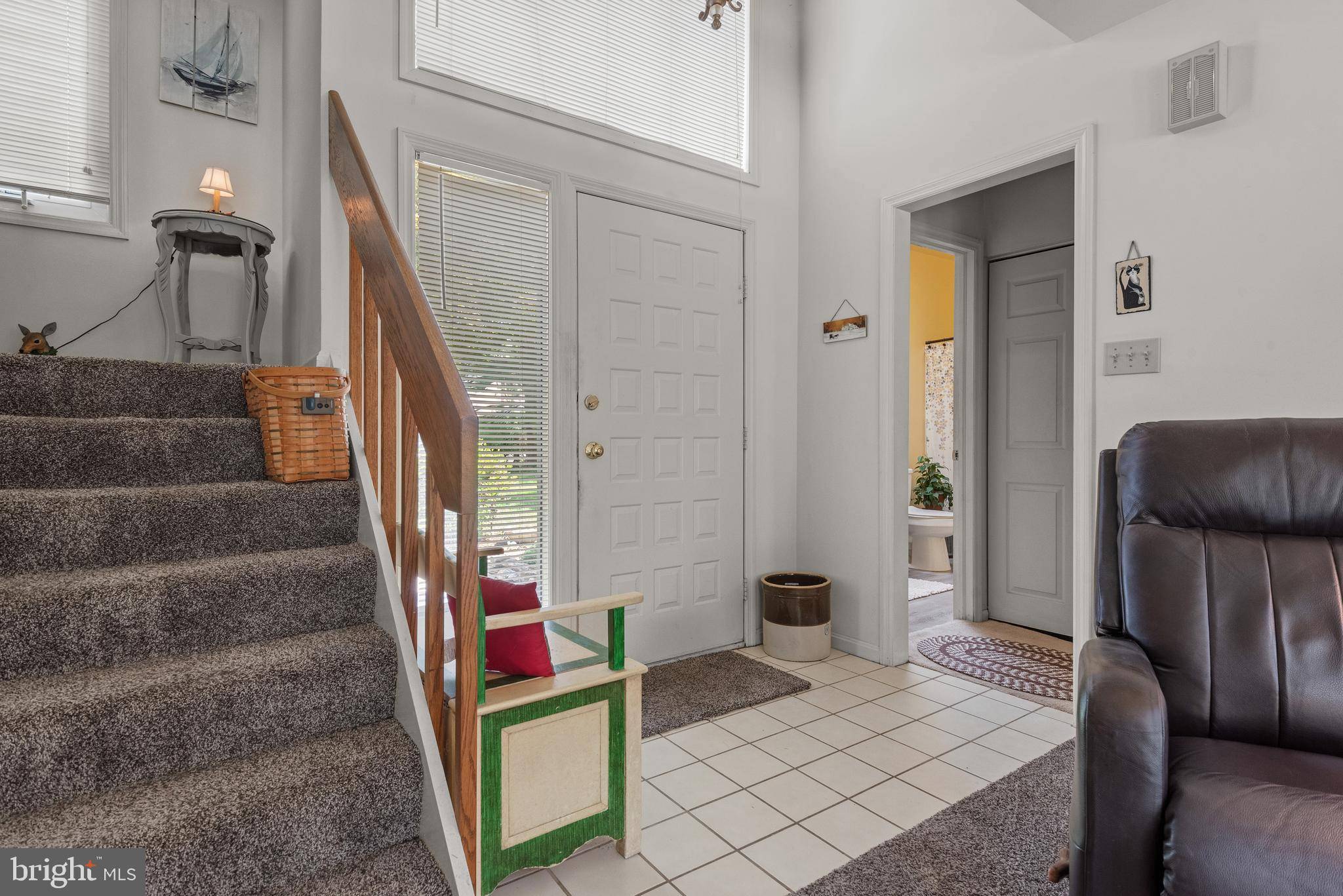3411 HORIZON DR Lancaster, PA 17601
3 Beds
2 Baths
1,434 SqFt
UPDATED:
Key Details
Property Type Single Family Home, Townhouse
Sub Type Twin/Semi-Detached
Listing Status Active
Purchase Type For Sale
Square Footage 1,434 sqft
Price per Sqft $202
Subdivision West Hempfield Twp
MLS Listing ID PALA2072770
Style Contemporary
Bedrooms 3
Full Baths 2
HOA Y/N N
Abv Grd Liv Area 1,434
Year Built 1986
Annual Tax Amount $3,508
Tax Year 2024
Lot Size 10,019 Sqft
Acres 0.23
Lot Dimensions 0.00 x 0.00
Property Sub-Type Twin/Semi-Detached
Source BRIGHT
Property Description
This lovely home offers a well-designed floor plan and has many unique features including open loft, vaulted ceilings and skylights! The large windows create a bright and open living space which flows well from the spacious living room, to the inviting dining area, and efficient kitchen with breakfast bar. The primary bedroom is located on the main level, beautiful full bath and convenient laundry! Upstairs the loft is the focal area with 2 split bedrooms, 2nd full bath, several closet spaces and attic area.
Outside there is a lovely brick patio, gazebo and storage shed for garden tools. The landscaping is well done and creates a relaxing space.
You'll really appreciate this convenient location which provides quick access to Rt 30 and Lancaster or York, yet your adjacent to neighboring farms for that authentic Lancaster County feeling.
Don't wait to schedule your personal showing.
Location
State PA
County Lancaster
Area West Hempfield Twp (10530)
Zoning RES
Rooms
Other Rooms Living Room, Dining Room, Primary Bedroom, Bedroom 2, Bedroom 3, Kitchen, Foyer, Laundry, Loft, Storage Room, Utility Room, Bathroom 1, Bathroom 2, Attic
Main Level Bedrooms 1
Interior
Interior Features Bathroom - Tub Shower, Carpet, Ceiling Fan(s), Combination Kitchen/Dining, Entry Level Bedroom, Floor Plan - Open, Skylight(s), Walk-in Closet(s), Window Treatments
Hot Water Electric
Heating Heat Pump(s)
Cooling Central A/C
Flooring Carpet, Ceramic Tile, Laminate Plank, Vinyl
Inclusions All appliances, as-is
Equipment Built-In Microwave, Dishwasher, Disposal, Dryer, Oven/Range - Electric, Refrigerator, Washer, Water Heater
Fireplace N
Window Features Casement,Skylights
Appliance Built-In Microwave, Dishwasher, Disposal, Dryer, Oven/Range - Electric, Refrigerator, Washer, Water Heater
Heat Source Electric
Laundry Main Floor
Exterior
Exterior Feature Brick, Patio(s)
Parking Features Garage - Front Entry, Garage Door Opener, Inside Access, Oversized
Garage Spaces 1.0
Utilities Available Electric Available, Phone, Cable TV
Water Access N
Roof Type Shingle
Street Surface Black Top
Accessibility 2+ Access Exits
Porch Brick, Patio(s)
Road Frontage Public
Attached Garage 1
Total Parking Spaces 1
Garage Y
Building
Lot Description Cleared, Front Yard, Level, Rear Yard, SideYard(s)
Story 2
Foundation Slab
Sewer Public Sewer
Water Public
Architectural Style Contemporary
Level or Stories 2
Additional Building Above Grade, Below Grade
Structure Type Brick,Dry Wall,Cathedral Ceilings
New Construction N
Schools
High Schools Hempfield Senior
School District Hempfield
Others
Senior Community No
Tax ID 300-45906-0-0000
Ownership Fee Simple
SqFt Source Assessor
Acceptable Financing Conventional, FHA, VA
Listing Terms Conventional, FHA, VA
Financing Conventional,FHA,VA
Special Listing Condition Standard







