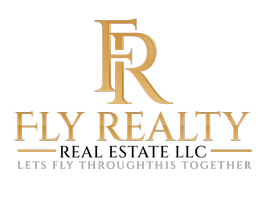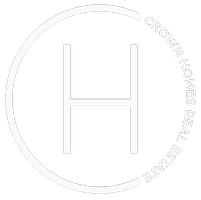11816 ROCKAWAY LN #26 Fairfax, VA 22030
4 Beds
4 Baths
1,979 SqFt
UPDATED:
Key Details
Property Type Condo
Sub Type Condo/Co-op
Listing Status Coming Soon
Purchase Type For Sale
Square Footage 1,979 sqft
Price per Sqft $277
Subdivision Carriage Park
MLS Listing ID VAFX2252558
Style Traditional
Bedrooms 4
Full Baths 2
Half Baths 2
Condo Fees $360/mo
HOA Y/N N
Abv Grd Liv Area 1,979
Year Built 1991
Available Date 2025-07-18
Annual Tax Amount $6,058
Tax Year 2025
Property Sub-Type Condo/Co-op
Source BRIGHT
Property Description
The main level features a spacious, light-filled layout with an updated kitchen that includes granite countertops and stainless steel appliances, ideal for both everyday cooking and entertaining. The living room centers around a cozy fireplace and opens to a private upper-level deck with peaceful views of mature trees—perfect for morning coffee or evening relaxation. Downstairs, a versatile bedroom or den with its own half bath and patio access offers flexible space for guests, a home office, or a recreation room.
Upstairs, the luxurious primary suite features vaulted ceilings, a large ensuite bath, and generous closet space. The end-unit location provides additional privacy and natural light throughout the home. This move-in ready residence has been well maintained and thoughtfully updated.
Residents of Carriage Park enjoy access to top-notch amenities including a clubhouse, outdoor pool, fitness center, tennis courts, and a playground. The HOA covers trash pickup, snow removal, lawn care, and exterior maintenance, allowing for a low-maintenance lifestyle.
Located just a short stroll from Fairfax Corner's shops and restaurants, and minutes from Fairfax Towne Center, Fair Oaks Mall, Wegmans, Costco, and scenic trails at the Government Center, this home offers an unmatched combination of space, style, and location.
Location
State VA
County Fairfax
Zoning 402
Interior
Interior Features Ceiling Fan(s), Crown Moldings, Chair Railings, Recessed Lighting, Wood Floors
Hot Water Natural Gas
Heating Forced Air
Cooling Central A/C, Ceiling Fan(s)
Fireplaces Number 1
Fireplaces Type Gas/Propane
Equipment Built-In Microwave, Dryer, Washer, Cooktop, Dishwasher, Disposal, Refrigerator, Stove, Stainless Steel Appliances
Fireplace Y
Appliance Built-In Microwave, Dryer, Washer, Cooktop, Dishwasher, Disposal, Refrigerator, Stove, Stainless Steel Appliances
Heat Source Natural Gas
Laundry Main Floor
Exterior
Exterior Feature Deck(s), Patio(s)
Amenities Available Club House, Pool - Outdoor, Fitness Center, Tennis Courts, Tot Lots/Playground
Water Access N
Roof Type Shingle,Composite
Accessibility None
Porch Deck(s), Patio(s)
Garage N
Building
Lot Description Backs to Trees
Story 3
Foundation Slab
Sewer Public Sewer
Water Public
Architectural Style Traditional
Level or Stories 3
Additional Building Above Grade, Below Grade
New Construction N
Schools
Elementary Schools Eagle View
Middle Schools Katherine Johnson
High Schools Fairfax
School District Fairfax County Public Schools
Others
Pets Allowed Y
HOA Fee Include Pool(s),Trash,Snow Removal,Lawn Maintenance,Ext Bldg Maint
Senior Community No
Tax ID 0562 10 0026
Ownership Condominium
Acceptable Financing FHA, Cash, Conventional, VA
Listing Terms FHA, Cash, Conventional, VA
Financing FHA,Cash,Conventional,VA
Special Listing Condition Standard
Pets Allowed No Pet Restrictions



