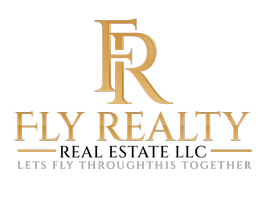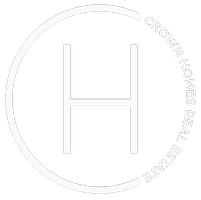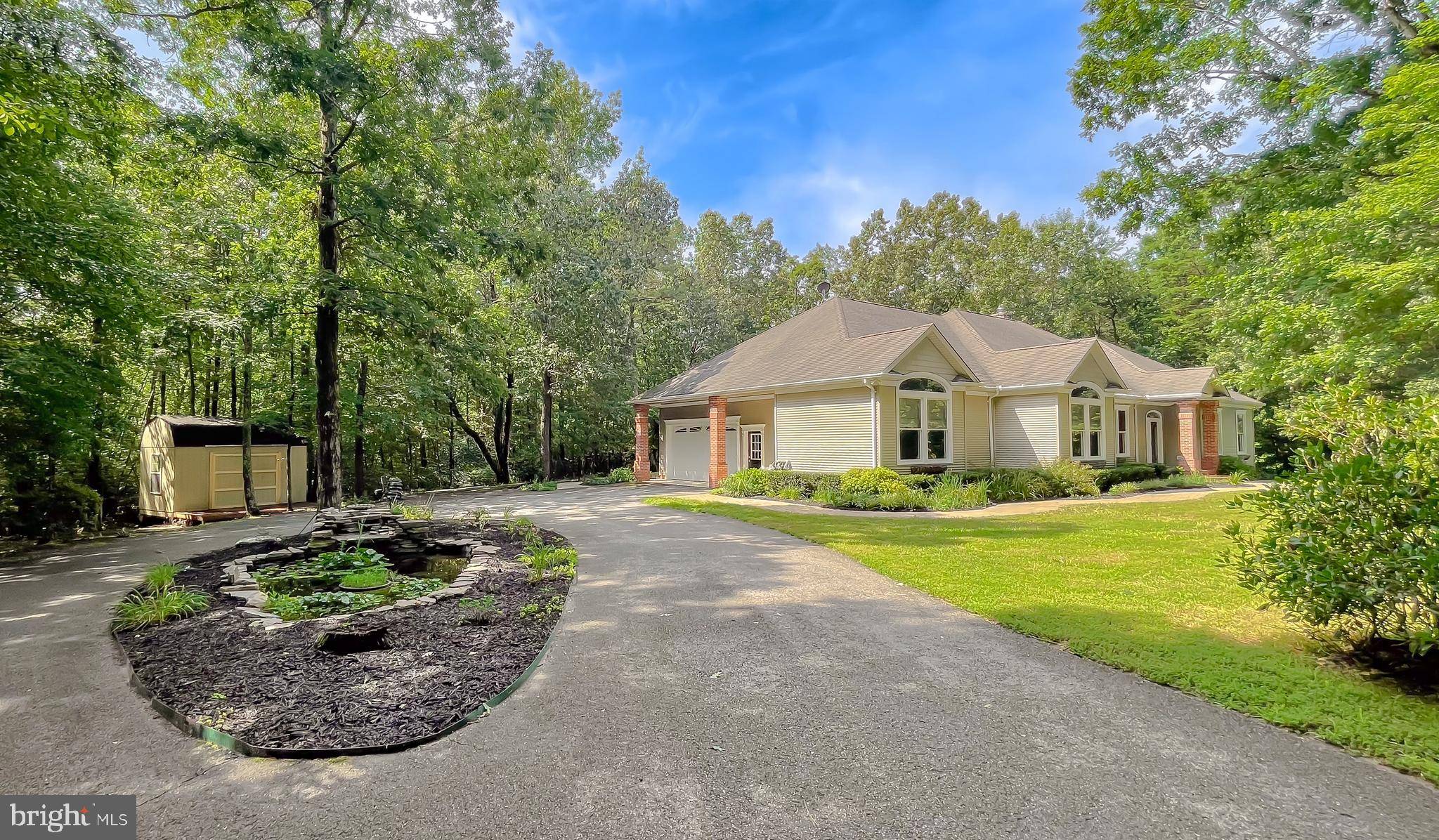19272 VANDERHOOF LN Valley Lee, MD 20692
4 Beds
3 Baths
3,031 SqFt
OPEN HOUSE
Sat Jul 12, 11:00am - 1:00pm
UPDATED:
Key Details
Property Type Single Family Home
Sub Type Detached
Listing Status Active
Purchase Type For Sale
Square Footage 3,031 sqft
Price per Sqft $224
Subdivision Aberdeen
MLS Listing ID MDSM2025908
Style Ranch/Rambler
Bedrooms 4
Full Baths 2
Half Baths 1
HOA Y/N N
Abv Grd Liv Area 3,031
Year Built 2003
Annual Tax Amount $5,581
Tax Year 2024
Lot Size 7.840 Acres
Acres 7.84
Property Sub-Type Detached
Source BRIGHT
Property Description
Step inside to soaring 10' ceilings, 8' doors, and walls of large windows that flood the home with natural light. Rich hardwood flooring flows throughout the main living areas, while plush new carpet adds comfort to the bedrooms. The gourmet kitchen is a chef's dream, featuring stainless steel appliances, quartz countertops, a cooktop, double wall ovens, an island and added countertop space for bar stool seating—ideal for entertaining. The spacious family room centers around a stunning stone-surround fireplace with a custom mantel, creating a warm, inviting atmosphere. Retreat to the luxurious owner's suite complete with a spa-like bath: a large tile-surround shower, jetted soaking tub, dual vanities, and a massive walk-in closet with built-ins. This home is equipped with geothermal heating and cooling (updated w/in the last 7 years), delivering year-round comfort with exceptional energy efficiency. Enjoy the peace and privacy of your 7.845-acre lot from the comfort of your covered outdoor space or create your own backyard oasis. A 2-car garage adds convenience, and the single-level layout offers ease of living. Don't miss this rare opportunity to own a thoughtfully designed home with high-end finishes in a tranquil setting—just a short drive to area amenities and the water.
Location
State MD
County Saint Marys
Zoning RPD
Rooms
Main Level Bedrooms 4
Interior
Interior Features Attic, Bathroom - Jetted Tub, Bathroom - Soaking Tub, Bathroom - Walk-In Shower, Built-Ins, Carpet, Ceiling Fan(s), Family Room Off Kitchen, Floor Plan - Open, Formal/Separate Dining Room, Kitchen - Island, Upgraded Countertops, Wainscotting, Walk-in Closet(s), Wood Floors, Window Treatments
Hot Water Electric
Heating Central
Cooling Central A/C, Geothermal
Fireplaces Number 1
Fireplaces Type Fireplace - Glass Doors, Mantel(s), Stone, Wood
Inclusions TV over the Fireplace
Equipment Cooktop, Dishwasher, Dryer, Exhaust Fan, Icemaker, Microwave, Oven - Wall, Oven - Double, Oven/Range - Electric, Range Hood, Refrigerator, Stainless Steel Appliances, Washer
Fireplace Y
Appliance Cooktop, Dishwasher, Dryer, Exhaust Fan, Icemaker, Microwave, Oven - Wall, Oven - Double, Oven/Range - Electric, Range Hood, Refrigerator, Stainless Steel Appliances, Washer
Heat Source Geo-thermal
Laundry Main Floor
Exterior
Exterior Feature Porch(es), Patio(s), Brick
Parking Features Garage - Side Entry, Garage Door Opener
Garage Spaces 2.0
Fence Chain Link, Partially, Rear
Water Access N
Accessibility None
Porch Porch(es), Patio(s), Brick
Attached Garage 2
Total Parking Spaces 2
Garage Y
Building
Lot Description Backs to Trees, Private, Rear Yard, Front Yard, No Thru Street, Trees/Wooded
Story 1
Foundation Crawl Space
Sewer On Site Septic
Water Well
Architectural Style Ranch/Rambler
Level or Stories 1
Additional Building Above Grade, Below Grade
New Construction N
Schools
School District St. Mary'S County Public Schools
Others
Senior Community No
Tax ID 1902040786
Ownership Fee Simple
SqFt Source Estimated
Special Listing Condition Standard







