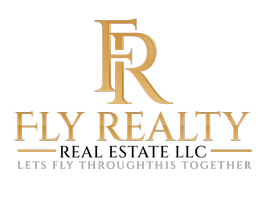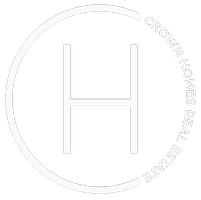10901 BRANDERMILL PARK Spotsylvania, VA 22551
5 Beds
5 Baths
6,600 SqFt
OPEN HOUSE
Sat Jul 12, 1:30pm - 3:30pm
UPDATED:
Key Details
Property Type Single Family Home
Sub Type Detached
Listing Status Active
Purchase Type For Sale
Square Footage 6,600 sqft
Price per Sqft $147
Subdivision Fawn Lake
MLS Listing ID VASP2034614
Style Craftsman
Bedrooms 5
Full Baths 4
Half Baths 1
HOA Fees $3,403/ann
HOA Y/N Y
Abv Grd Liv Area 4,600
Year Built 2018
Annual Tax Amount $6,500
Tax Year 2024
Lot Size 0.577 Acres
Acres 0.58
Property Sub-Type Detached
Source BRIGHT
Property Description
Designed with both function and style in mind, the main living areas flow seamlessly from one room to the next. Each space has been thoughtfully and expertly crafted with beautiful custom elements. Exposed wood beams, wainscotting, ship lap, accent paneling, and designer tile elevate the interior spaces with a charming yet rustic aesthetic.
An inviting front porch welcomes you inside to a spectacular two story Foyer accented with custom paneled walls and a gorgeous staircase. Elegant doorways lead to the bright and airy semi-open floor plan with large windows flooding the space with natural light and providing scenic views from every angle.
The Gourmet Chef's Kitchen is a standout with its white cabinetry, subway tile backsplash, stainless steel appliances, and a large island with a butcher-block accent. A beautifully finished custom-built pantry with wood accents brings a rustic element to kitchen, making it perfect for both cooking and entertaining.
Flooded with brilliant sunshine, the amazing Breakfast area features a cascading light fixture and a custom-built cabinet pantry, complete with a coffee station!
The expansive Family Room with a cozy ship lap fireplace offers a perfect balance of comfort and style. Large windows offer beautiful views of the lush greenery surrounding the property.
The formal Living Room Lounge features an amazing custom bar with floating shelves, wine storage and beverage fridge, ideal for hosting friends or unwinding in style. Stunning wooden ceiling beams add character and warmth to the space. The adjoining Dining Room with incredible views of the pond, provides the ideal backdrop for elegant entertaining.
The lower level offers a large Recreation Room with glass doors leading to the back yard. A spacious Bedroom with adjoining Full Bath provides ideal space and comfort for guests.
Step outside to enjoy resort-style living with a spectacular custom pergola-covered patio, built-in fire pit lounge, outdoor dining area, and a separate hot tub retreat, all overlooking a private backyard and scenic pond, creating the perfect outdoor oasis.
A convenient Mudroom with built-in drop zone and shelving provide optimum organization and extra storage. The oversized 3-car Garage and extended driveway provide ample parking!
Don't miss this incredible opportunity to own a newer Home in Fawn Lake, where everyday fells like you're on vacation! You will live with ease in this luxuriously appointed and beautifully designed turn-key dream home!
***The beautiful Luxury Fawn Lake Community offers amazing amenities such as a boating recreational lake, sandy beach, an Arnold Palmer designed Golf Course, tennis courts, baseball and soccer fields, dog park, volleyball courts, walking trails, Community Club House, marina, fitness center, restaurants, Country Club, playgrounds, and so much more! Located in the countryside near the town of Fredericksburg, surrounded by park lands and only a few miles to the farm market, wineries, and award winning breweries! Conveniently located to shopping, restaurants, top-rated Riverbend District schools and I-95!
Location
State VA
County Spotsylvania
Zoning R
Rooms
Other Rooms Living Room, Dining Room, Primary Bedroom, Sitting Room, Bedroom 2, Bedroom 3, Bedroom 4, Bedroom 5, Kitchen, Game Room, Family Room, Foyer, Breakfast Room, Study, Laundry, Mud Room, Recreation Room, Storage Room, Full Bath
Basement Outside Entrance, Connecting Stairway, Rear Entrance, Sump Pump, Walkout Stairs, Daylight, Full, Interior Access, Improved, Space For Rooms, Windows
Interior
Interior Features Attic, Breakfast Area, Combination Kitchen/Living, Dining Area, Primary Bath(s), Wood Floors, Chair Railings, Crown Moldings, Upgraded Countertops, Recessed Lighting, Floor Plan - Open
Hot Water Electric
Heating Heat Pump(s), Central, Energy Star Heating System
Cooling Central A/C, Ceiling Fan(s), Programmable Thermostat
Flooring Hardwood
Fireplaces Number 1
Fireplaces Type Gas/Propane, Mantel(s)
Equipment ENERGY STAR Refrigerator, ENERGY STAR Dishwasher, Water Heater - High-Efficiency, Built-In Microwave, Cooktop, Disposal, Exhaust Fan, Microwave, Oven - Wall, Oven - Self Cleaning, Range Hood
Fireplace Y
Window Features Energy Efficient,Insulated
Appliance ENERGY STAR Refrigerator, ENERGY STAR Dishwasher, Water Heater - High-Efficiency, Built-In Microwave, Cooktop, Disposal, Exhaust Fan, Microwave, Oven - Wall, Oven - Self Cleaning, Range Hood
Heat Source Electric
Laundry Hookup, Upper Floor
Exterior
Exterior Feature Porch(es), Deck(s), Patio(s)
Parking Features Garage - Side Entry, Garage Door Opener
Garage Spaces 10.0
Fence Split Rail, Rear
Utilities Available Under Ground
Amenities Available Bar/Lounge, Baseball Field, Basketball Courts, Beach, Bike Trail, Boat Ramp, Club House, Common Grounds, Dining Rooms, Gated Community, Golf Course Membership Available, Hot tub, Jog/Walk Path, Lake, Meeting Room, Party Room, Picnic Area, Pool - Outdoor, Security, Soccer Field, Swimming Pool, Tennis Courts, Tot Lots/Playground, Volleyball Courts, Water/Lake Privileges, Fitness Center, Exercise Room, Non-Lake Recreational Area, Pier/Dock, Community Center, Boat Dock/Slip, Dog Park, Extra Storage, Game Room, Golf Course, Golf Club, Library, Marina/Marina Club, Mooring Area
Waterfront Description Boat/Launch Ramp - Private,Private Dock Site
Water Access Y
Water Access Desc Boat - Powered,Boat - Length Limit,Canoe/Kayak,Fishing Allowed,Private Access,Sail,Swimming Allowed,Waterski/Wakeboard
View Pond, Scenic Vista
Roof Type Architectural Shingle
Street Surface Paved
Accessibility 2+ Access Exits, 36\"+ wide Halls
Porch Porch(es), Deck(s), Patio(s)
Road Frontage Private
Attached Garage 3
Total Parking Spaces 10
Garage Y
Building
Lot Description Pond
Story 3
Foundation Concrete Perimeter
Sewer Public Sewer
Water Public
Architectural Style Craftsman
Level or Stories 3
Additional Building Above Grade, Below Grade
Structure Type 2 Story Ceilings,9'+ Ceilings,Dry Wall,Cathedral Ceilings
New Construction N
Schools
Elementary Schools Brock Road
Middle Schools Ni River
High Schools Riverbend
School District Spotsylvania County Public Schools
Others
HOA Fee Include Fiber Optics Available,Management,Insurance,Pool(s),Reserve Funds,Road Maintenance,Snow Removal,Security Gate,Pier/Dock Maintenance
Senior Community No
Tax ID 18C441415-
Ownership Fee Simple
SqFt Source Assessor
Security Features Smoke Detector,Carbon Monoxide Detector(s)
Special Listing Condition Standard
Virtual Tour https://listings.blueskyemedia.com/videos/0197df11-113c-73a4-9e89-dc1acf86e601







