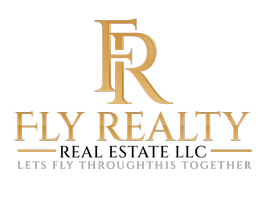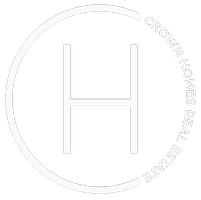
GET MORE INFORMATION
Bought with Stephen Castiglione • Monument Sotheby's International Realty
$ 2,000,000
$ 2,495,000 19.8%
38834 WILSON AVE Selbyville, DE 19975
4 Beds
4 Baths
3,200 SqFt
UPDATED:
Key Details
Sold Price $2,000,000
Property Type Single Family Home
Sub Type Detached
Listing Status Sold
Purchase Type For Sale
Square Footage 3,200 sqft
Price per Sqft $625
Subdivision Cape Windsor
MLS Listing ID DESU2088798
Sold Date 10/10/25
Style Coastal
Bedrooms 4
Full Baths 3
Half Baths 1
HOA Fees $151/ann
HOA Y/N Y
Abv Grd Liv Area 3,200
Year Built 2003
Annual Tax Amount $1,509
Tax Year 2024
Lot Size 5,227 Sqft
Acres 0.12
Lot Dimensions 45.00 x 120.00
Property Sub-Type Detached
Source BRIGHT
Property Description
Perfectly positioned just minutes from the shops, restaurants, and sandy shores of Fenwick Island, this home combines serene waterfront living with the convenience of coastal town life. Spend the day on the beach, explore the local dining scene, or take a quick cruise from your backyard to the open bay—this location offers it all.
Every detail has been elevated, from the new bulkhead running along the side and back of the property to two private boat lifts and dual jet ski floating docks that make launching straight into the lagoon effortless. After a day on the water, unwind in the hot tub while soaking in panoramic sunset views over the bay.
Step inside to a chef's kitchen built for entertaining—highlighted by a striking wine wall, ideal for showcasing your most prized bottles. Vetrostone countertops lend a sleek, modern edge, while high-end appliances and finishes ensure form meets function.
Each room features professional-style décor with magazine-worthy touches that blend luxury, comfort, and coastal charm. Whether you're hosting a gathering or enjoying quiet moments on the deck, this home offers the perfect setting to start making unforgettable memories.
This is more than just a house—it's a waterfront lifestyle waiting to be lived.
As it is being sold furnished, just bring your bags and toothbrush!
Location
State DE
County Sussex
Area Baltimore Hundred (31001)
Zoning AR-1
Rooms
Main Level Bedrooms 4
Interior
Interior Features Bathroom - Tub Shower, Bathroom - Walk-In Shower, Ceiling Fan(s), Combination Dining/Living, Combination Kitchen/Dining, Combination Kitchen/Living, Floor Plan - Open, Kitchen - Gourmet, Kitchen - Island, Recessed Lighting, Skylight(s), Upgraded Countertops, Walk-in Closet(s), Wet/Dry Bar, Wine Storage
Hot Water Electric
Heating Heat Pump(s)
Cooling Central A/C
Flooring Luxury Vinyl Plank, Tile/Brick
Fireplaces Number 1
Fireplaces Type Gas/Propane
Furnishings Yes
Fireplace Y
Window Features Skylights
Heat Source Propane - Owned
Laundry Lower Floor
Exterior
Exterior Feature Balcony, Deck(s)
Parking Features Additional Storage Area, Garage - Front Entry, Garage Door Opener, Inside Access, Oversized
Garage Spaces 3.0
Utilities Available Cable TV Available, Propane
Amenities Available Pool - Outdoor, Boat Ramp, Tot Lots/Playground
Waterfront Description Boat/Launch Ramp - Private
Water Access Y
Water Access Desc Personal Watercraft (PWC)
View Bay, Water
Roof Type Architectural Shingle
Street Surface Black Top
Accessibility 2+ Access Exits
Porch Balcony, Deck(s)
Road Frontage HOA
Attached Garage 1
Total Parking Spaces 3
Garage Y
Building
Lot Description Bulkheaded, Corner
Story 3
Foundation Block
Above Ground Finished SqFt 3200
Sewer Public Sewer
Water Well, Private/Community Water
Architectural Style Coastal
Level or Stories 3
Additional Building Above Grade, Below Grade
Structure Type Dry Wall
New Construction N
Schools
School District Indian River
Others
HOA Fee Include Common Area Maintenance,Management,Pool(s),Pier/Dock Maintenance,Road Maintenance,Sewer,Snow Removal,Trash,Water
Senior Community No
Tax ID 533-20.18-143.00
Ownership Fee Simple
SqFt Source 3200
Security Features Carbon Monoxide Detector(s)
Acceptable Financing Cash, Conventional
Listing Terms Cash, Conventional
Financing Cash,Conventional
Special Listing Condition Standard








