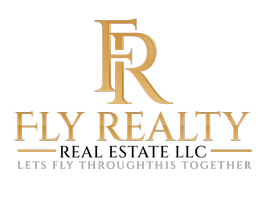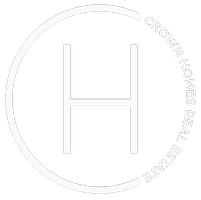8002 SOURWOOD CT Spotsylvania, VA 22551
4 Beds
4 Baths
2,256 SqFt
UPDATED:
Key Details
Property Type Single Family Home
Sub Type Detached
Listing Status Active
Purchase Type For Sale
Square Footage 2,256 sqft
Price per Sqft $268
Subdivision Piedmont Square
MLS Listing ID VASP2034122
Style Colonial
Bedrooms 4
Full Baths 3
Half Baths 1
HOA Y/N N
Abv Grd Liv Area 1,662
Year Built 1995
Annual Tax Amount $2,534
Tax Year 2024
Lot Size 1.790 Acres
Acres 1.79
Property Sub-Type Detached
Source BRIGHT
Property Description
As you arrive, you're greeted by a charming front porch which is perfect for enjoying your morning coffee or a spacious stamped concrete patio ideal for entertaining. Step inside to a warm and inviting foyer with gleaming hardwood floors.
Just off the entryway, you'll find a versatile bonus room that can serve as a home office or a perfect playroom. The open-concept living room flows seamlessly into a fully updated kitchen, offering the ideal space for both relaxing and entertaining.
Upstairs, you'll discover a massive primary suite complete with a beautifully updated en-suite bathroom. Two additional generously sized bedrooms feature upgraded flooring, and the remodeled hallway bathroom offers stylish finishes.
The fully finished basement, completed in 2021, includes a large recreation room, a fourth bedroom (NTC), and a full bathroom, making it a great space for guests or extended living.
Key updates include:
2016: Full septic system replacement
2017: New roof, renovated primary bathroom, upgraded bedroom flooring, and new garage door
2018: Remodeled upstairs hallway bathroom
2019: All-new windows and patio installation
2020: New sidewalk, water softener installation, and refinished hardwood floors
2021: Kitchen renovation with new cabinets and granite countertops, updated A/C and heating units,
Situated at the end of a peaceful cul-de-sac, this home offers comfort, modern updates, and privacy. Don't miss the opportunity to make it yours!
Location
State VA
County Spotsylvania
Zoning A3
Rooms
Other Rooms Living Room, Dining Room, Primary Bedroom, Bedroom 2, Bedroom 3, Kitchen, Family Room, Basement, Foyer, Breakfast Room
Basement Connecting Stairway, Outside Entrance, Rear Entrance, Daylight, Partial, Full, Space For Rooms, Unfinished, Walkout Level
Interior
Interior Features Family Room Off Kitchen, Dining Area, Breakfast Area, Primary Bath(s), Chair Railings, Crown Moldings, Wood Floors, Floor Plan - Open
Hot Water Electric
Heating Heat Pump(s)
Cooling Heat Pump(s)
Flooring Carpet, Hardwood, Luxury Vinyl Plank, Tile/Brick
Fireplaces Number 1
Fireplaces Type Screen
Equipment Dishwasher, Disposal, Exhaust Fan, Icemaker, Microwave, Refrigerator, Oven/Range - Electric, Washer, Dryer
Fireplace Y
Window Features Double Pane
Appliance Dishwasher, Disposal, Exhaust Fan, Icemaker, Microwave, Refrigerator, Oven/Range - Electric, Washer, Dryer
Heat Source Electric
Exterior
Exterior Feature Porch(es)
Parking Features Garage - Front Entry, Garage Door Opener
Garage Spaces 2.0
Water Access N
View Trees/Woods
Roof Type Asphalt
Street Surface Black Top
Accessibility None
Porch Porch(es)
Road Frontage State
Attached Garage 2
Total Parking Spaces 2
Garage Y
Building
Lot Description Secluded, Private, Backs to Trees
Story 2
Foundation Concrete Perimeter
Sewer On Site Septic
Water Well
Architectural Style Colonial
Level or Stories 2
Additional Building Above Grade, Below Grade
Structure Type 2 Story Ceilings,Dry Wall
New Construction N
Schools
High Schools Spotsylvania
School District Spotsylvania County Public Schools
Others
Pets Allowed Y
Senior Community No
Tax ID 47D1-47-
Ownership Fee Simple
SqFt Source Assessor
Special Listing Condition Standard
Pets Allowed No Pet Restrictions







