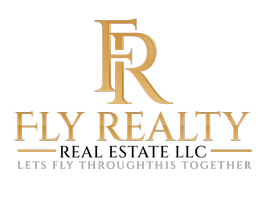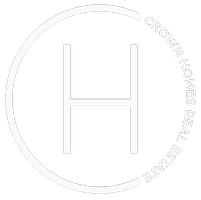6 BENEDEK RD Princeton, NJ 08540
4 Beds
3 Baths
1.84 Acres Lot
UPDATED:
Key Details
Property Type Single Family Home
Sub Type Detached
Listing Status Active
Purchase Type For Sale
Subdivision Rosedale Acres
MLS Listing ID NJME2059750
Style Colonial
Bedrooms 4
Full Baths 2
Half Baths 1
HOA Fees $900/ann
HOA Y/N Y
Year Built 1991
Available Date 2025-06-20
Annual Tax Amount $20,527
Tax Year 2024
Lot Size 1.840 Acres
Acres 1.84
Lot Dimensions 0.00 x 0.00
Property Sub-Type Detached
Source BRIGHT
Property Description
situated in an upscale neighborhood stamped with a Princeton address, known for its
quiet setting, large lots and proximity to a selection of fantastic schools, Terhune
Orchards and outdoor recreation. The Lawrence Hopewell Trail is right around the
corner and Carson Road Woods can be accessed from right within the neighborhood!
Lots of big windows brighten the home's whole interior, especially the front-to-back
living room. While the dining room is ready for big dinners and special occasions, a
circular breakfast room is an utterly charming spot right off the stylishly up-to-date
kitchen. Quartz countertops, a marble backsplash and taupe cabinetry appeal to both
modern and traditional tastes. A French door in the family room opens to a large deck
overlooking the backyard, where a wealth of space, nearly two acres in total, presents
unlimited possibilities. Upstairs, all four bedrooms are uncommonly spacious with
hardwood floors and abundant storage. Even in the hallway, a huge linen closet stands
across from the laundry and a neutral hall bath. The freshly painted primary suite has a
bathroom unlike any you've seen before with a two-story alcove just begging for a big
tub. In the partially finished basement, you'll find a rec room, as well as brand new
HVAC systems. The attached 2-car garage has loads of extra space for unloading bags
and keeping sports gear and daily essentials ready to go!
Location
State NJ
County Mercer
Area Lawrence Twp (21107)
Zoning EP-1
Rooms
Other Rooms Living Room, Dining Room, Primary Bedroom, Bedroom 2, Bedroom 3, Bedroom 4, Kitchen, Family Room, Basement, Foyer, Breakfast Room, Storage Room, Bonus Room, Primary Bathroom, Full Bath, Half Bath
Basement Partially Finished
Interior
Hot Water Natural Gas
Heating Forced Air
Cooling Central A/C
Flooring Hardwood
Inclusions Ask the listing agent
Fireplace N
Heat Source Natural Gas
Laundry Upper Floor
Exterior
Parking Features Garage - Side Entry, Inside Access
Garage Spaces 5.0
Water Access N
View Garden/Lawn
Roof Type Asphalt
Accessibility None
Attached Garage 2
Total Parking Spaces 5
Garage Y
Building
Story 2
Foundation Block
Sewer On Site Septic
Water Public
Architectural Style Colonial
Level or Stories 2
Additional Building Above Grade, Below Grade
Structure Type Dry Wall
New Construction N
Schools
Middle Schools Lawrence M.S.
High Schools Lawrence H.S.
School District Lawrence Township Public Schools
Others
Senior Community No
Tax ID 07-07501-00064
Ownership Fee Simple
SqFt Source Assessor
Acceptable Financing Cash, Conventional
Listing Terms Cash, Conventional
Financing Cash,Conventional
Special Listing Condition Standard
Virtual Tour https://my.matterport.com/show/?title=0&mls=2&brand=0&m==GgCkrxsjkKF







